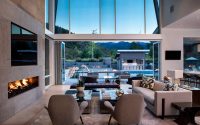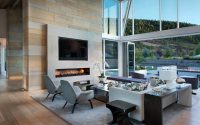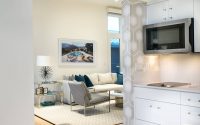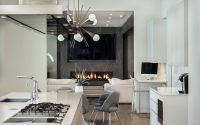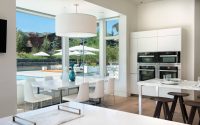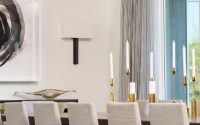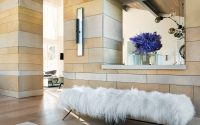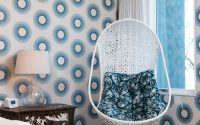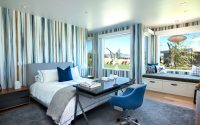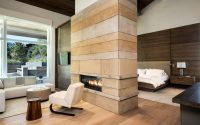Park City Home by James Thomas Interiors
Located in Park City, Illinois, Park City Home is a contemporary single-family residence designed in 2016 by James Thomas Interiors.
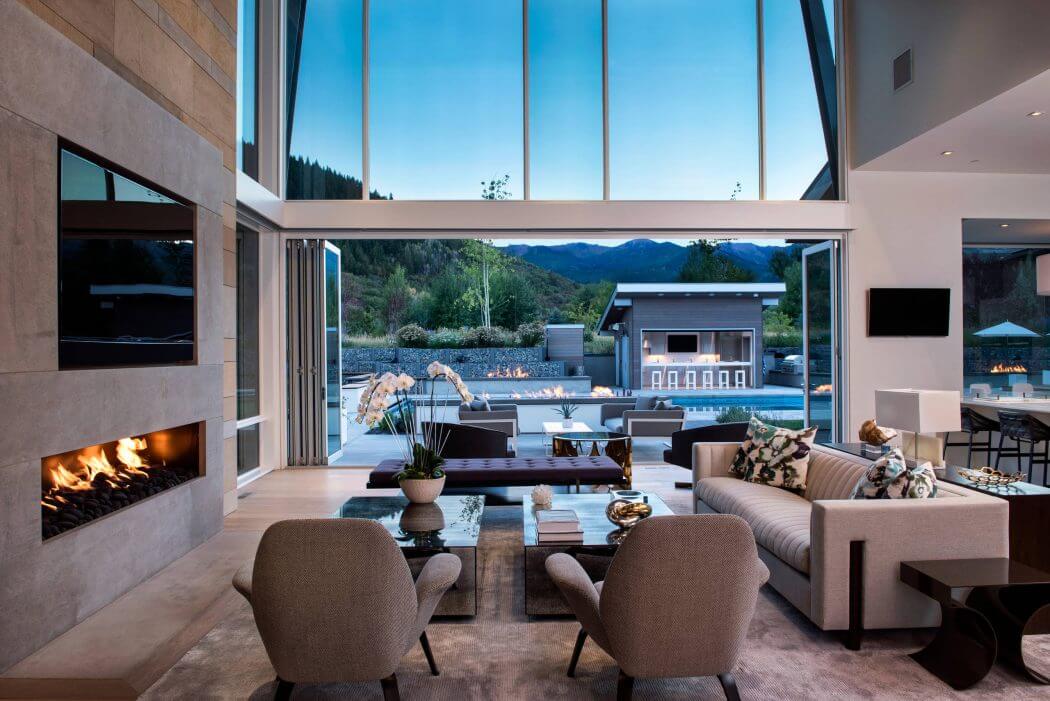








About Park City Home
In the heart of Park City, Illinois, the Park City Home emerges as a showcase of contemporary design by James Thomas Interiors. Completed in 2016, this residential structure captures the essence of modern living.
Architectural Elegance in Park City
Upon arrival, the Park City Home greets visitors with its bold, clean lines and expansive windows, reflecting the open Illinois skies. The asymmetrical roof and mixed-material façade echo the innovative spirit of the house’s interior.
Stepping inside, the living room offers a spacious haven, with a fireplace adding warmth to the minimalist decor. Natural light floods in, creating a seamless connection between indoors and out. Adjacent, the kitchen combines function and style, featuring state-of-the-art appliances set against sleek, white surfaces.
Inside the Contemporary Haven
Each bedroom in the Park City Home serves as a private retreat. The master suite balances comfort and modernity, pairing a fireplace with uncluttered lines, while the attached office area is a nod to practicality. Another bedroom plays with color and pattern, offering a striking blue accent wall and a swing chair for a touch of whimsy. For those seeking a bolder statement, a third bedroom stuns with a vibrant red headboard against a delicate floral wallpaper backdrop.
The bathrooms echo the home’s clean design, merging functionality with aesthetics. The choice of materials and fixtures speaks to the designer’s attention to detail and commitment to quality.
Design Meets Functionality
Not forgetting the home’s social spaces, the dining area is a masterclass in understated sophistication. It opens out to an outdoor pool area, perfect for entertaining or quiet reflection. The family room, with its central fireplace, combines coziness with chic design elements, making it an ideal space for relaxation or family gatherings.
Park City Home is not just a house but a celebration of contemporary architecture and interior design, masterfully created by James Thomas Interiors.
Photography by Douglas Burke
Visit James Thomas Interiors
- by Matt Watts