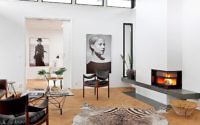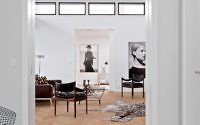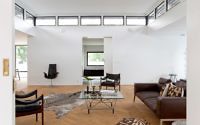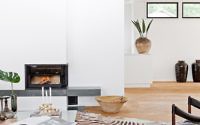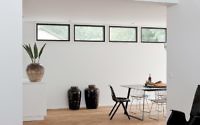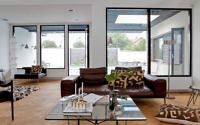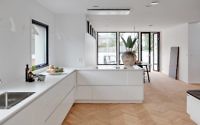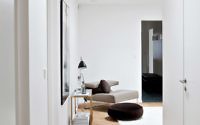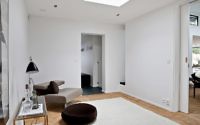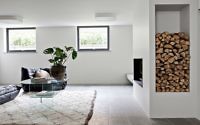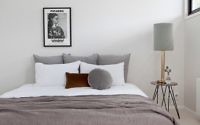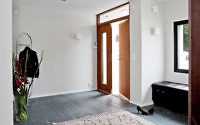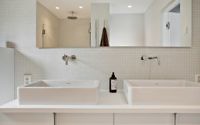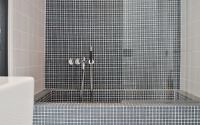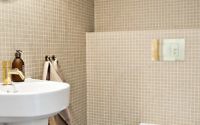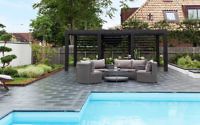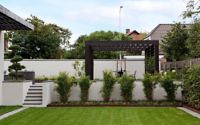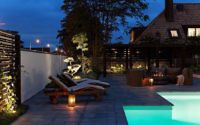Pålsjögatan Home by Bjurfors Skåne
Pålsjögatan Home is a modern Scandi-style residence situated in Helsingborg, Sweden.
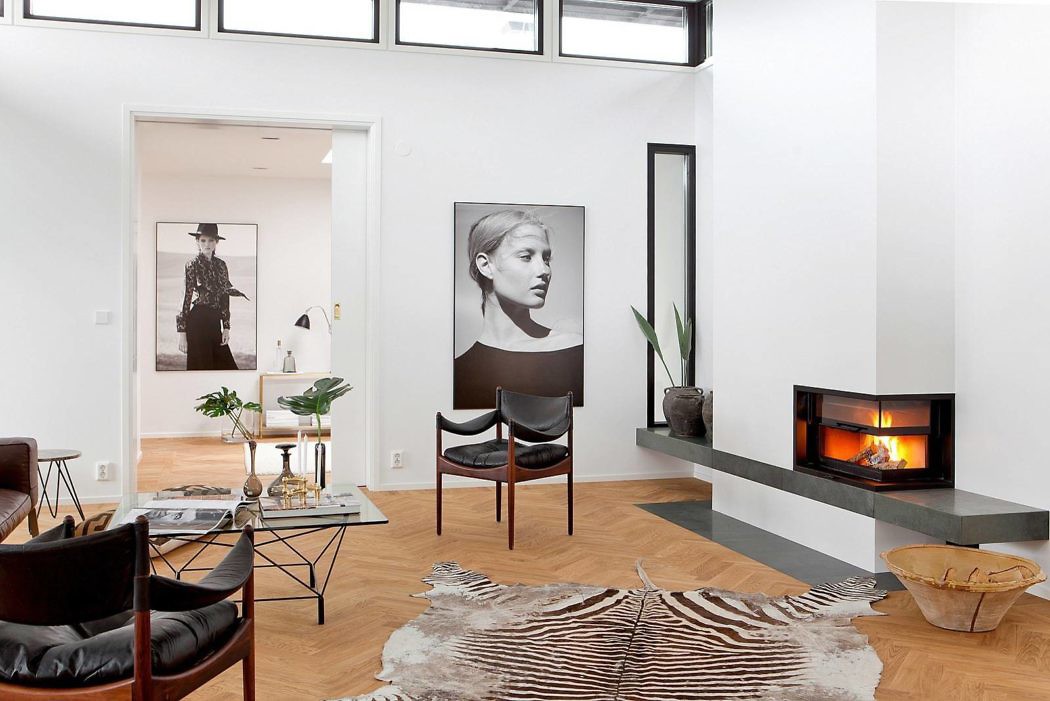










About Pålsjögatan Home
Seamless Scandinavian Serenity: Pålsjögatan Home
Nestled in the tranquil heart of Helsingborg, Sweden, the Pålsjögatan Home emerges as a paragon of Scandinavian design. Authored by the distinguished Bjurfors Skåne, this apartment project marries minimalist aesthetics with functional living. It welcomes the yearning for calmness with its simple lines and natural light, designed to resonate with tranquility.
Upon approach, the home greets with a poised exterior. A meticulously curated garden flanks a slate-tiled patio, offering a harmonious transition from nature to the abode’s embrace. The outdoor pergola stands as a prelude to the interior’s promise of elegance, framing the serene setting with a modern edge.
A Masterclass in Minimalism: The Living Room
The interior unfolds with an airy living room, where daylight streams through generous windows, illuminating the polished wooden floors. A delicate balance of comfort and vogue, the leather sofas offer repose against a canvas of crisp white walls. Here, the integration of a sleek fireplace and organized wood storage transforms the space into a hub of warmth and sophistication.
Adjacent, an open-plan kitchen showcases pristine white cabinetry against a backdrop of the herringbone parquet. The central island serves not only as a culinary stage but also as a subtle delimiter between meal preparation and the adjoining dining area, where conversations and flavors intertwine seamlessly.
Sanctuaries of Solitude: Bedrooms and Bathrooms
The logical room order guides one to the private sanctuaries—the bedrooms—where comfort is paramount. Wall art whispers cultural sophistication, while textiles in muted tones promise restful slumbers. The simplicity of the décor speaks volumes, emphasizing space and serenity above all.
The bathrooms adhere to the Scandinavian ethos, with their mosaic tiles and clean lines offering a retreat-like experience. A freestanding bathtub and a frameless, tiled shower exude spa-like luxury, while the his-and-hers sinks spell convenience married with style.
As one traverses room to room, the Pålsjögatan Home stands as a testament to design where form and function coalesce. Crafted with intent and executed with precision, this Scandinavian haven, dating back to its conception, is a portrait of timeless allure, etched into Helsingborg’s architectural anthology.
Photography courtesy of Bjurfors Skåne
Visit Bjurfors Skåne
- by Matt Watts