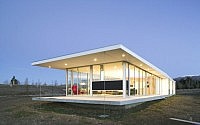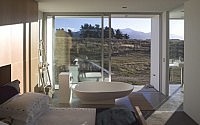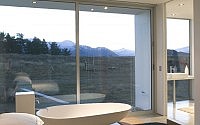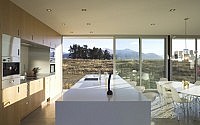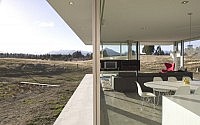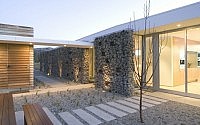Wanaka House by Crosson Clarke Carnachan Architects
Auckland-based design studio Crosson Clarke Carnachan Architects has designed the Wanaka House, a single-storey contemporary property located in Wanaka, New Zealand.
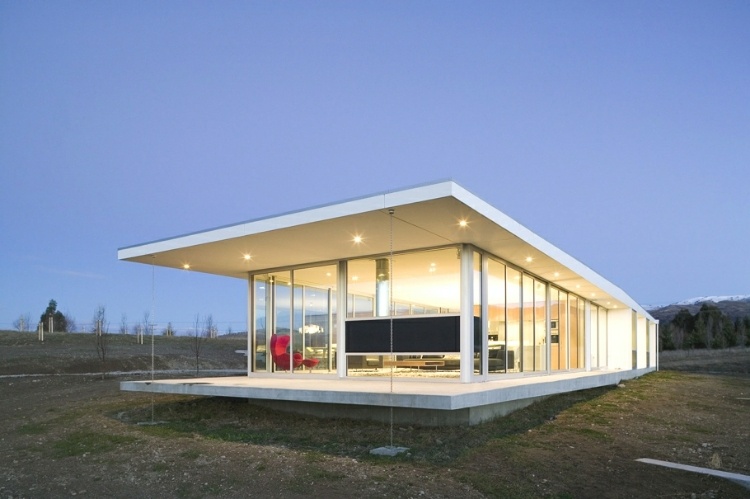







Description by Crosson Clarke Carnachan Architects
The house was conceived as objects on the land, immersing the user in the surrounding natural landscape and the changing seasons.
The house is low slung and nestled into the landscape, wedged into a gentle gully on the site, allowing for privacy from surrounding dwellings and protection from the northwesterly wind. The house is elegant and transparent, an object touching the land lightly.
The garage to the east is disconnected from the main house allowing for a modulation of the built forms in the landscape. This is also the entry point to the house, moving between the timber garage wall along a sculpted gabion wall. Steel sections placed in this wall provide light shafts into the east of the house.
The house is to be enjoyed throughout the year, socially and as a retreat from city life.
Visit Crosson Clarke Carnachan Architects
- by Matt Watts