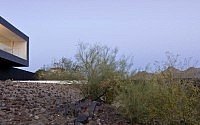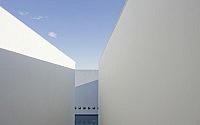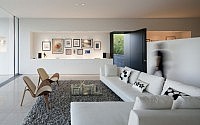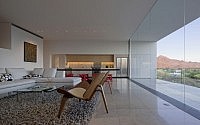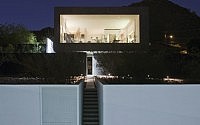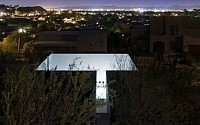The Dialogue House by Wendell Burnette Architects
The minimalist Dialogue House located in Phoenix, Arizonam was designed by Wendell Burnette Architects. With a total area of 2545 square feet, the residence houses 3 bedrooms, 3 bathrooms and a living room with floor to ceiling window which offers beautiful views to the nearby Mountain.
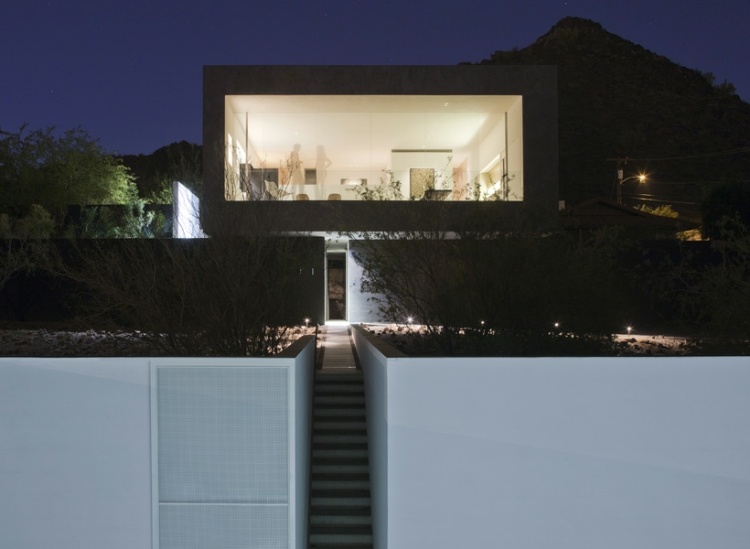





Description by Wendell Burnette Architects
Two volumes of light – one warm and one cool – one projected to the expansive horizon and one toward the canopy of the desert sky. Inspired by John Van Dyke’s ruminations on the phenomena of desert light specifically “colored air” and “reflected light” in his 1907 book titled The Desert – Further Studies in Natural Appearances. The 2200sf Dialogue House is a gestalt instrument for touching the full range and specificity of this light, this “place” – day and night, season to season and year to year. At the base of Echo Mountain (amidst an eclectic jumble of 1950′s-60′s ranch bungalows) the main living volume is elevated above work, guest, and the car, furthest from the street on a lateral pinwheel brace of charcoal masonry walls that extend cardinally capturing the site. This well-shaded volume is projected south toward the South Mountain and Sierra Estrella Mountain ranges far across the Phoenix basin and the downtown skyline.
Visit Wendell Burnette Architects
- by Matt Watts