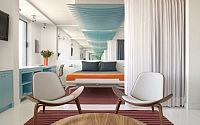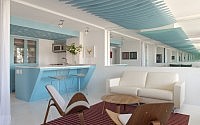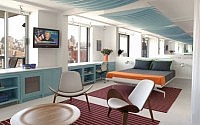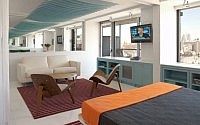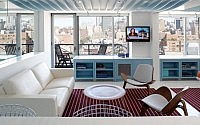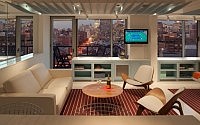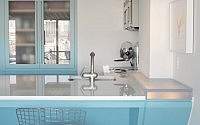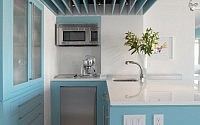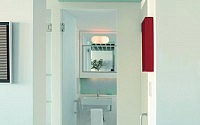Chelsea Pied a Terre
A retro open-space apartment design by Michael Rubin Architects for a South American financier.
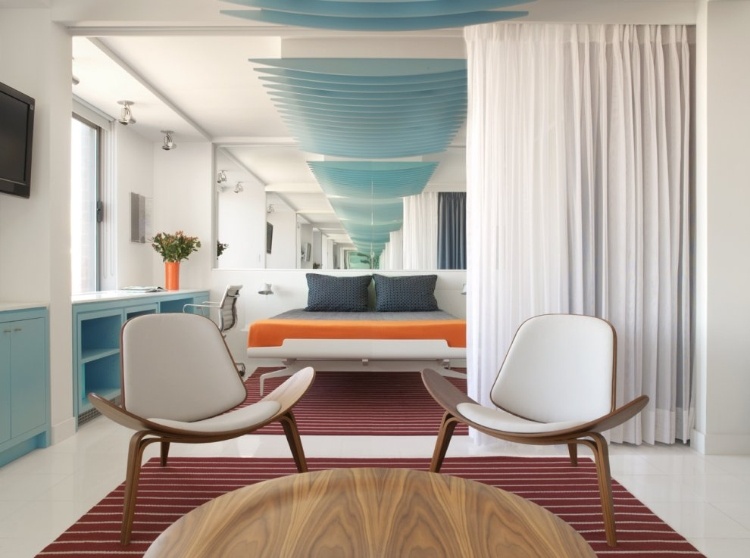








Description by Michael Rubin Architects
Intended as a pied-a-terre, the open plan design was fashioned from a one-bedroom apartment by removing two walls. A conventional galley kitchen wall with its obligatory pass-thru was transformed into a large service bar containing basic kitchen facilities, while the bedroom wall was replaced by two retractable curtains – a sheer and opaque one. Mirrors at opposite ends of the new main space offer repeated reflections of midtown views.
The owner, a South American financier, comes to New York whenever he has time and usually on short notice. The space must function like a tailor-made hotel room, with extensive closets and built-ins that have a place for everything making it easy to keep organized.
The visual character has been influenced by the owners’ taste for South American modernism, Brazilia. The floor and counters are white marble, including the bath and storage areas. All interior doors are frosted glass, introducing a subtle green tint to the all white interior. The most striking feature is the ceiling catenary curved canopy, which diffuse light and conceal a surround-sound speaker system. This whole structure is also reflected in the mirrors, which extend its already linear design and make it a companion to the repeated city panorama.
Visit Michael Rubin Architects
- by Matt Watts