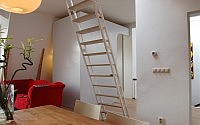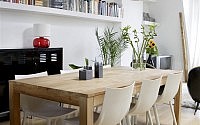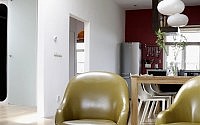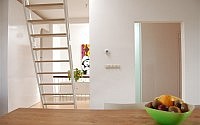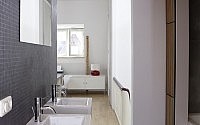Amsterdam Loft by CUBE Architecten
This interesting loft designed back in 2004 by Cube Architecten was designed as a public open space. Get inspired!


















Description by CUBE Architecten
This Amsterdam loft was designed as a public open space or square would. By placing volumes and elements in the open space, different places are created without the use of walls, doors or hallways. The elements that structure the space, and the way people move through the house, are a piece of remaining structural wall, the stairs to the roof terrace, a big concrete kitchen isle and two ‘boxes’. One box contains a small separate room that can be used as a nursery or study, the other is part bathroom, and part toilet. This ‘bath-box’ separates the sleeping-area from the rest of the house. A glass sliding door provides privacy in the bathroom and the sleeping-area if necessary.
The second box, the nursery, was designed as an ad-on that could be constructed when necessary. Some pictures therefore show the loft as it was for the first three years, other photos show the recently build room for a baby. The room is placed on the floor (and to the existing walls) through rubber connections and can be taken away by future inhabitants without causing any harm to the place.
These boxes stick put of the ‘service zone’. This is an area of little over meter wide where technical installations, storage space, the stairs leading up to the apartment and the bathtub are situated. Two roof lights make the former storage-floor a very light loft and give access to the roof terrace. Over the concrete kitchen hangs a specially designed ventilation-unit made of wenge wood and stainless steal. The bathtub is partly hidden behind shallow cupboards of zebrano wood.
- by Matt Watts

