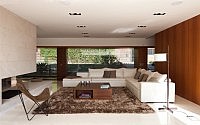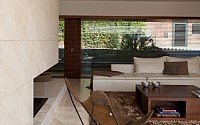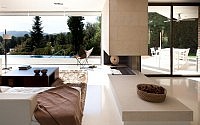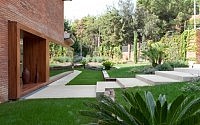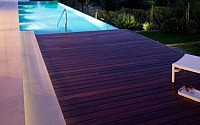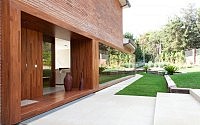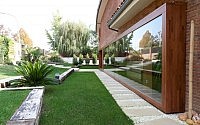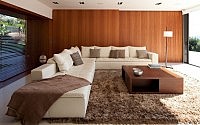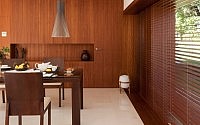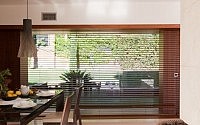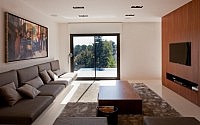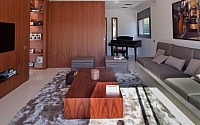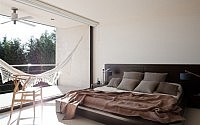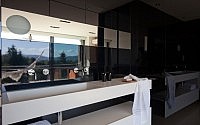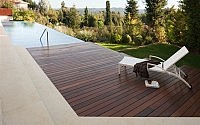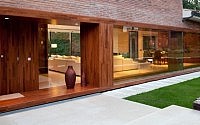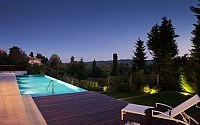Ballterra House by YLAB
YLAB stands behind the rehabilitation and interior design of a 500 m2 single family house and its outdoor spaces in the residential area of Bellaterra, near Barcelona.

















Description by Ylab
Rehabilitation and interior design of a 500 m2 single family house and its outdoor spaces in the residential area of Bellaterra, near Barcelona. The proposal consists of the complete internal redistribution and interior design project, the recomposition of the existing façades and the exterior design of terraces, pool and garden.
The aim was to convert this classical house with a narrow inner distribution in a modern housing with wide and continuous spaces, while enabling its owners to enjoy the fantastic views over the gardens from the different areas. To achieve this, the interior of the house was removed and a new distribution was created, the façades were improved by homogenizing its irregular geometry, the house was extended and new openings were created, enabling multiple connections between outer and inner spaces. The interior finishes comprise natural Sahel stone paving and tropical Etimoe wood, contributing to create luminous and warm ambiances.
In the front garden a big staircase in natural bush-hammered stone gives access to the house. In the back area, a great stone terrace extends the interior space outward, descending to the garden and building an infinity pool, a sun terrace and a series of landscaped terraces.
- by Matt Watts