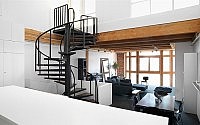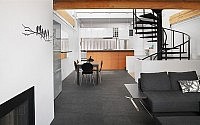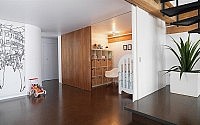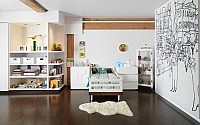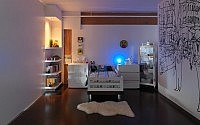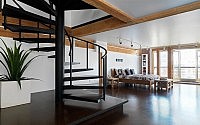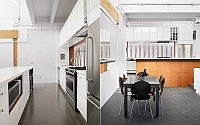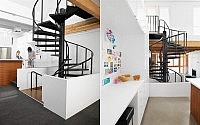Crosstown Loft by Campos Leckie Studio
Campos Leckie Studio redesigned this spacious loft located on the 550 Beatty St, Vancouver, Canada. It was already the 3rd iteration of this originally warehouse built in 1907. Enjoy!
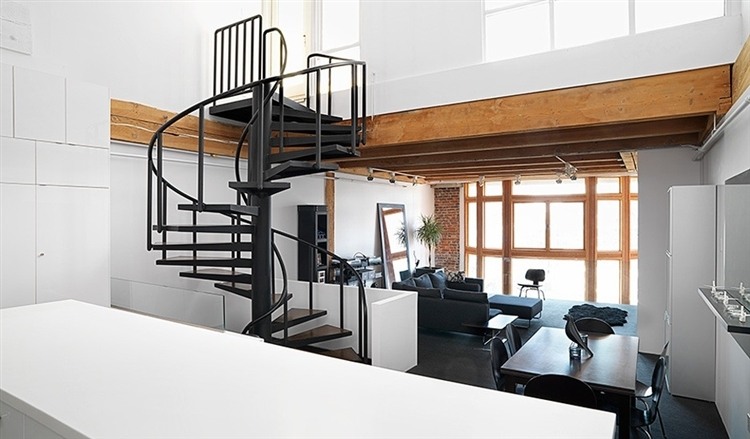







Description by Campos Leckie Studio
The existing building at 550 Beatty St was Vancouver’s first ‘New York style open plan loft’ – originally a warehouse from 1907 that was retrofitted in 1981. In this new third iteration of the life of the building, the programmatic demands of a young family have been accommodated within the spatial constraints of a typical urban loft typology. The primary challenge in this project was the creation of three discrete bedrooms in an existing floor plan which only has access to natural light and ventilation at the end of it’s longitudinal axis. A convertible architectural strategy was employed with a series of sliding partitions that divide the open space of the lower floor into three distinct rooms at night.
- by Matt Watts