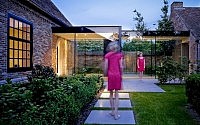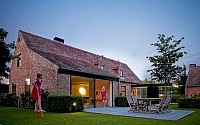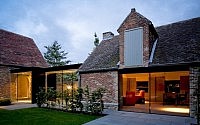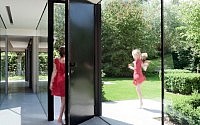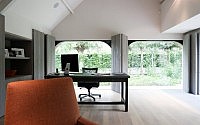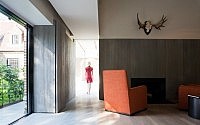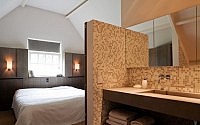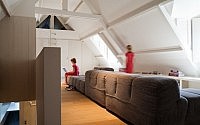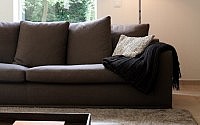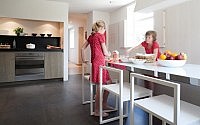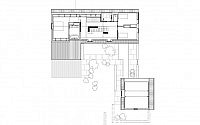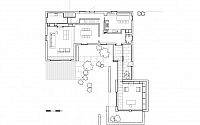House GL by ArchitectsLAB
This country house located in the suburbs of Brussels (Belgium) built in the 1970’s was completely redesigned by local architecture firm ArchitectsLAB back in 2008. Enjoy!
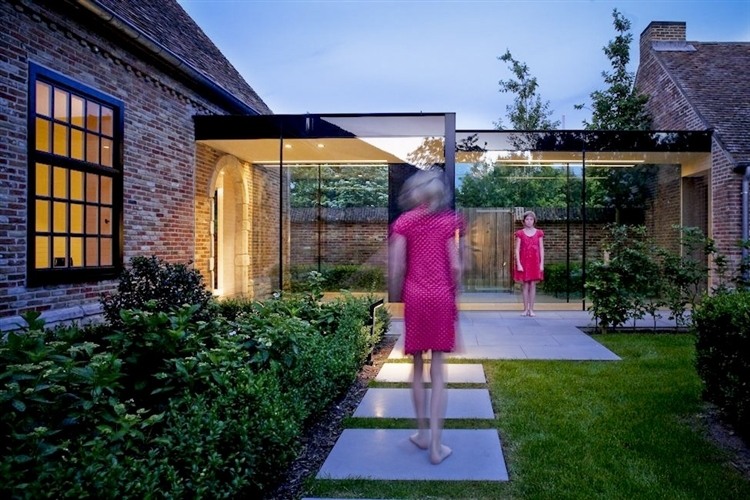









Description by Architectslab
House GL consists of the re-structuring and re-furbishment of a country house built in the 1970’s in the suburbs of Brussels. The shell of the residence was renovated and respected as it was originally built with high-quality materials and is structurally very sound. The new connection between living and work-area is created by the glass corridor, also functioning as an extension of the reception area and was the main annex to the existing building.
The interior is designed in a pure and minimalistic design language, since the owners find calm and tranquility in their private home very important. Subdued colors and high quality materials were chosen to harmonize with the outside shell and existing elements.


