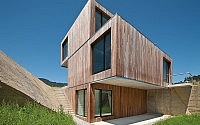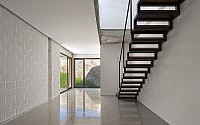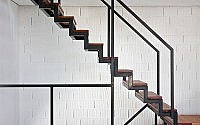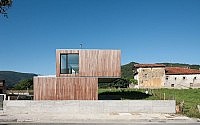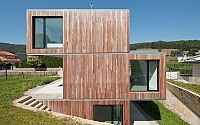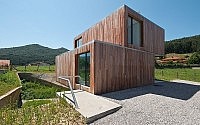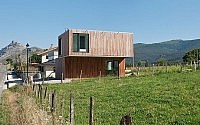More House by Acha Zaballa Arquitectos
Single-family house located in the residential area of Montealegre, Spain, designed in 2012 by Acha Zaballa Arquitectos.











Description by Acha Zaballa Arquitectos
The single-family house is located in the residential area of Montealegre, a prominently green rural area that lately is being colonized by new dwellings and low density developments.
In this setting with beatiful sights and various vecinitys, considering the small size of the plot and its building codes an optimization exercise is proposed. The goal is to get maximun performance of the exterior enjoyable space as well as of the built volume.
The plot geometry is irregular though closed to a square plan. Once applied the rules of maximun buildability and minimun distances to the boundarys, it results a central square plan surface surrounded by a homogeneus band (5-7 meters wide) without cualification in wich is difficult to escape from the violence imposed by the closed contigous properties. It is not posible to achive an outer intimate area for resting and playing due to the limits of the plot extension. So we proposed to build it in heigth.
We proposed excavating the SE-SW alignment to ensure a private and sunny underneath garden.
The owners passion for mountaineering and climbing helped in the discussion about the convenience of renouncing a covered garage in favour of an exterior excavated garden.
The folds of the retaining walls suitable for climb practise were a positive argument.
The project implies the creation of various exterior spaces, covered and uncovered, below and over the hang volumes and the multiplication of uses once the privacy is guaranteed.
The terrace open to the south and facing the neighbouring roof. The underneath platform open to the south, protected from external visuals , covered and uncovered area, sun and shade for summer days. The groundfloor porch, covered place in front of the kitchen. The reinforced concrete containing walls with its folds willing to approach ‘the natural’ serves as outdoor climbing support.
The stairs and serving units form a central column that organizes the inner space. Towards one side and another rooms and living room are displayed.
The constructive strategy involves seriation not only in volume but in facades compositition. Only one same size window appears on each elevation.
The constructive solutions seek sobriety both in the detail execution and in the repetoire of materials.
The house aims to achieve maximun efficiency and profitabilty from clear management strategies of building set on the plot and construction clearence in terms of materials and systems employed.
Visit Acha Zaballa Arquitectos
- by Matt Watts