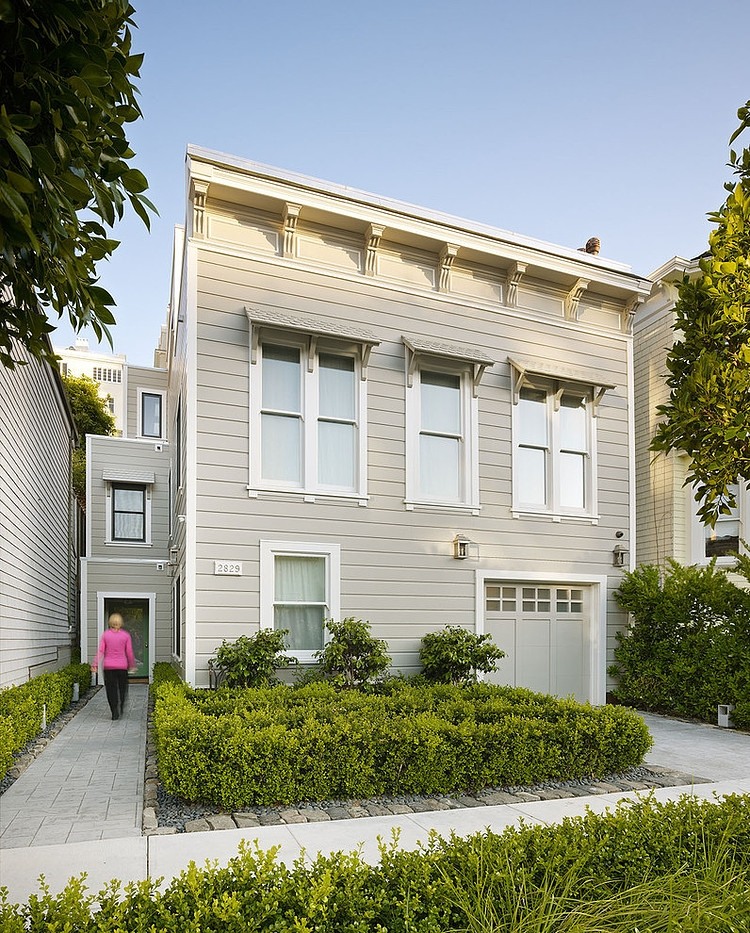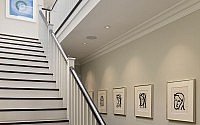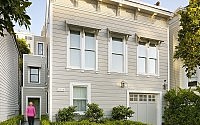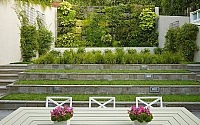Cow Hollow Home by Matarozzi Pelsinger Builders
Complete renovation of historic Cow Hollow (San Francisco) home by Matarozzi Pelsinger Builders.










Matarozzi Pelsinger Builders
Existing front facade remained for historical purposes. Scope included framing the entire 3 story structure, constructing large concrete retaining walls, and installing a storefront folding door system at family room that opens onto rear stone patio. Rear yard features terraced concrete planters and living wall.
Visit Matarozzi Pelsinger Builders
- by Matt Watts








