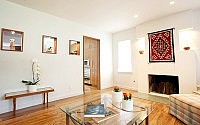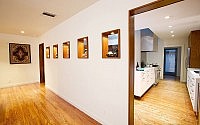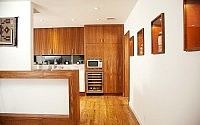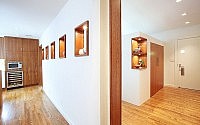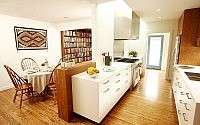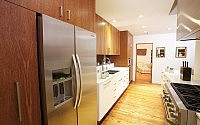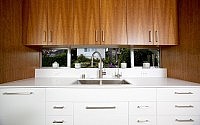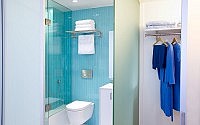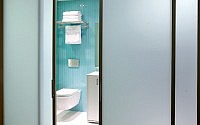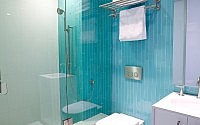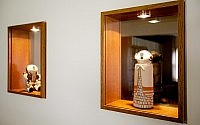Cheviot Hills Residence by Whitten Dunn Architects
This California bungalow built in the 1940s went recently through a major remodel by Whitten Dunn Architects. Let’s take a look at the result.
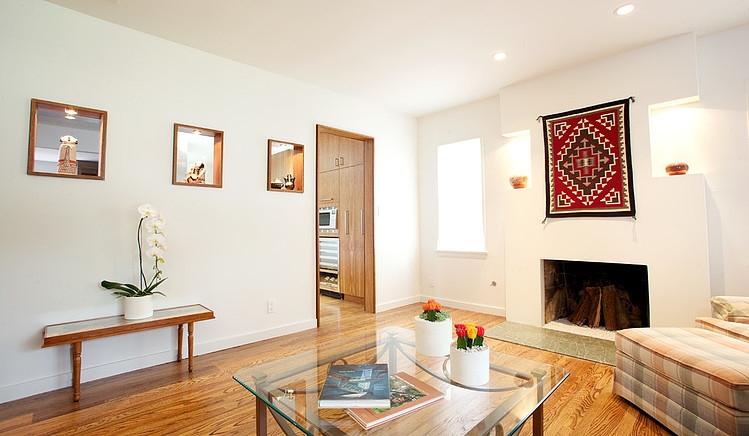










Description by Whitten Dunn Architects
This California bungalow with mostly original features was built in the 1940s and occupied by our client since 1975. Without adding any square footage, we were tasked with: enlarging and brightening the Kitchen, adding a Bathroom and walk-in closet to the Master Bedroom, renovating the existing Bathroom, and displaying the client’s collection of Native American pottery and rugs.
Our solution was to identify and reorganize the three key zones of the house: Kitchen, Master Bedroom, and Living Room. Combining the existing Kitchen, Pantry, Mud Room and Powder Room into a larger Kitchen and Laundry Room substantially increased the amount of workspace and functional storage. Removing the Master Bedroom wall closet allowed installation of the new Bathroom and walk-in closet. A custom closet cabinet divides the Entry from the Living Room proper, and creates additional display space for both pottery and rugs. Inserting five internally lit vitrines into the wall dividing the Living and Dining rooms highlights special pottery pieces from both rooms, and ties the spaces visually.
Our client prioritized brightening the residence. Base cabinets are designed as floating white boxes throughout the home, with lacquered faces and Caesarstone counters wrapping down the sides. In the Kitchen, we added skylights and combined the existing small windows into a single large horizontal window. Using frosted glass panels as dividers in the Master Bathroom and Closet permits light to pass from space to space, reducing the need for artificial light and providing a glowing effect at night. The Living Room vitrines provide a subtle ambient light source. We increased natural light, improved flow, and added functionality while working within strict square footage and budget parameters.
- by Matt Watts