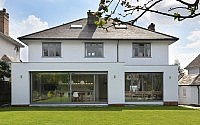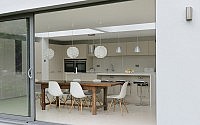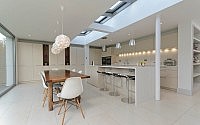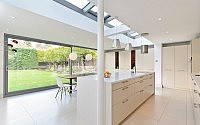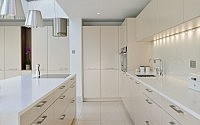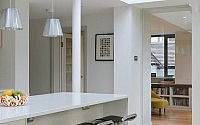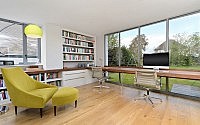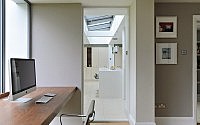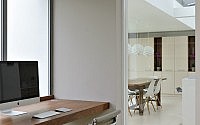11RG Home by Moon Design + Build
Moon Design + Build recently extended this 1930’s single family property located in Bristol, UK.
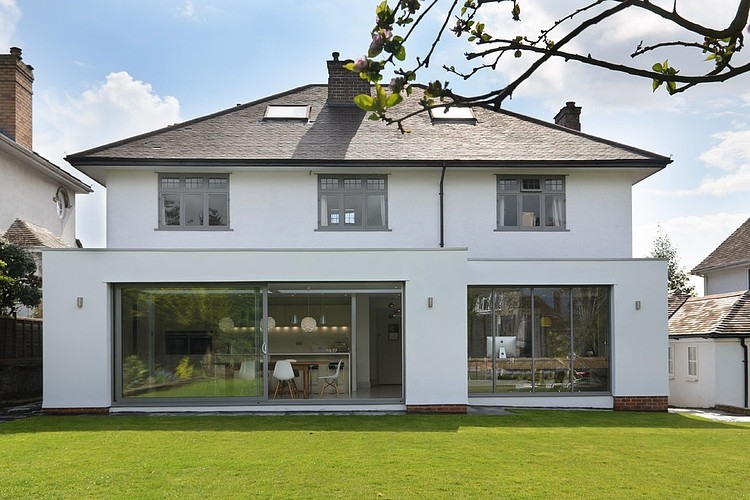








Description by Moon Design + Build
This 1930’s house had a small rear kitchen and a separate formal dining room, something which most people no longer want, preferring an open plan integrated space instead. Moon created a rear extension along the full width of the house incorporating a large kitchen dining area with sliding doors opening out into the garden and a new study. The bespoke fitted furniture in the study was integrated into the designs from the beginning, the end results speaks for itself. The joins are seamless and the overall look is considered and refined.
- by Matt Watts