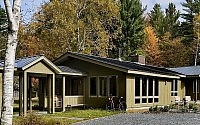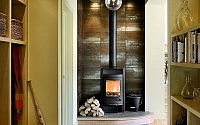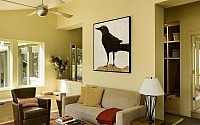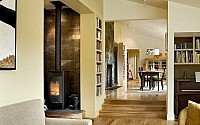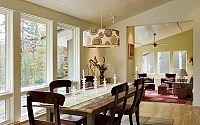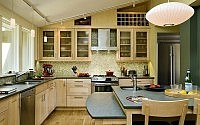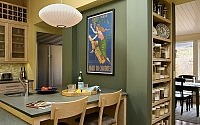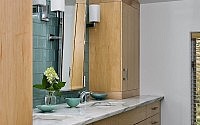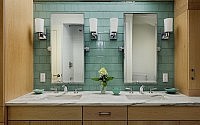Ranch Redesign by Smith & Vansant Architects
Smith & Vansant Architects completely redesigned an old dumpy 1980’s ranch located in Hanover, New Hampshire for a young, hip couple with two small boys.











Description by Smith & Vansant Architects
A young, hip couple, relocating from New York City with two small boys, found a dumpy 1980’s ranch, complete with dark wood cabinets, small windows and an array of wildly flowered wall-papers. They had a tight budget and a strong interest sustainable design, which led to us to a couple of key decisions: 1) make the house work within the existing footprint; 2) use local materials wherever possible. By transforming the existing south-facing garage into a sunny living room, creating large openings between living spaces, and dramatically expanding the number and scale of the windows, we were able to create an open, light and flowing living environment with relatively small rooms. A long, narrow Entry/Mudroom was given vistas into the Living Room and terminates with a dramatic wood-stove element. Given the fairly minimal 2000SF for a family of four, good storage was paramount. Benches, cubbies, mail storage, a piano, and lots of bookshelves were carved into “thick zones” as a way to keep small rooms feeling uncluttered. Existing mono-pitch ceilings were echoed in the new Living Room, becoming a thematic element in the house. For budget purposes the kitchen was created by blending manufactured cabinets with custom elements created by the builder.
This project was featured in the Boston Globe Sunday Magazine in June of 2010. The article, written by the owner and entitled What I did for Local , focuses on the process of finding locally sourced materials.
The design process for this project, including client goals, budget constraints and design opportunities, was also featured online in May of 2011. Houzz Tour: Open and Cozy Family Space uses before and after photos and interviews to provide a helpful description of the process of renovating a home.
Visit Smith & Vansant Architects
- by Matt Watts