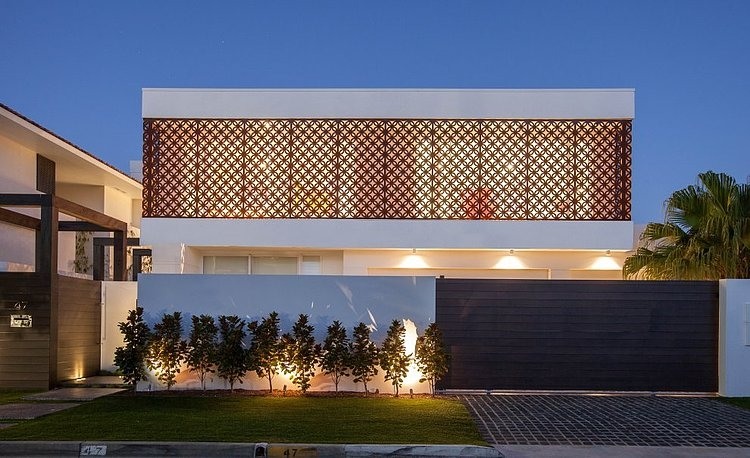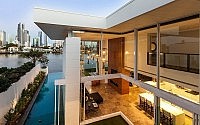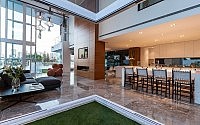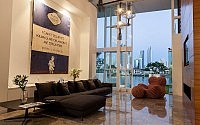Promenade Residence by Bayden Goddard Design Architects
Designed for a family of four by Bayden Goddard Design Architects, this amazing waterfront property is located in Isle of Capri, Gold Coast, Australia.




















Description by Bayden Goddard Design Architects
Situated on an exclusive residential street, the owner purchased this waterfront property with the view to engage an architect to create their dream home. The home was designed for a family of four with the brief to achieve ideal spaces for work, rest and play. The internal planning required a clever balance to achieve a house of private spaces with maximised outlooks to the Surfers Paradise skyline. Corten steel screens wrap the first floor bedrooms providing a veil for the bedroom spaces facing the river and the road.
The approach to the house, presents a structured and grounded design, balanced by the delicate screen pattern and soft landscaping. At night, the house transforms to a glowing lantern, welcoming guests for the views to come. Entry via the side arbour gradually opens upon a generous internal courtyard which looks through the main living area, framing the city skyline. A major design feature was the inclusion of a luxury two storey space to the waterfront edge with custom double storey sliding doors. This enables views to be brought right into the heart of the house and across the internal courtyard to the street front rooms. Each layer of glazing and the waterfront screens can be pulled back almost out of sight to allow the house to breath effortlessly all day long. Louvered glazing has been utilised throughout the home to promote cross ventilation via natural breezes. The indoor / outdoor waterfront room, provides a multifunctional extension that capitalises on the property locale and climate conditions.
The external finishes including recycled timber, corten steel and polished concrete provide a low maintenance and contemporary solution. The internal finishes compliment the external colour pallete and provide a practical and beautiful aesthetic.
Underground water tanks, solar hot water and LED lighting were incorporated to ensure efficient living for the owners and reduced environmental impact.
Visit Bayden Goddard Design Architects
- by Matt Watts


















