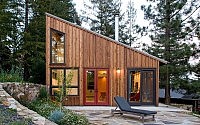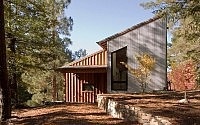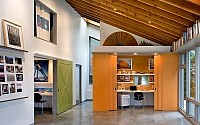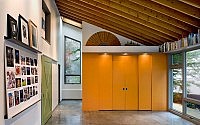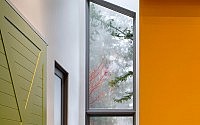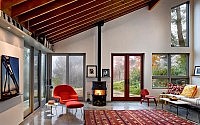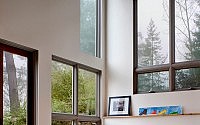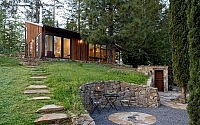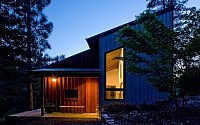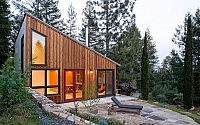Russian River Studio by Cathy Schwabe Architecture
Modern wooden 864 sf retreat designed by Cathy Schwabe Architecture situated in Northern California, USA.










Description by Cathy Schwabe Architecture
My practice is strongly influenced by the practice of Joe Esherick, with whom I worked for many years. For me, his often-quoted “How would a farmer do it?” means designing buildings that make sense on their sites, whose practical approach to materials and construction details ensures that they will last and whose design has a straightforward, simple beauty.
Designed for a photographer and a writer as a multi-purpose space for painting, drawing, writing, photography, creative dreaming, holiday meals, small workshops, and overflow guests, this 864 SF building with porch and terraced extensions frames the top of the hill above a small existing dwelling. Metal siding, used to better protect the shaded north side, wraps the east end of the house at the transition to the porch-covered entry and wood board-and-batten used on the rest of the walls. Large, colorful wall panels at the interior serve as accents for the otherwise white walls and open to reveal work spaces. The large, light-filled primary space, with polished concrete floors and a ceiling painted blue between exposed wood framing, adapts easily to the changing uses.
Visit Cathy Schwabe Architecture
- by Matt Watts