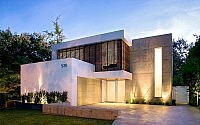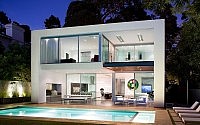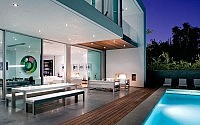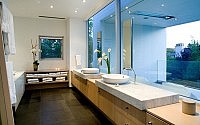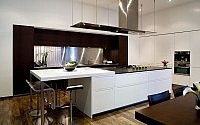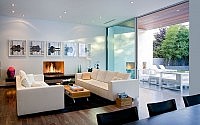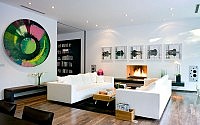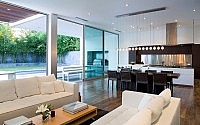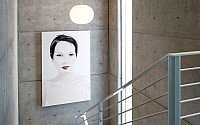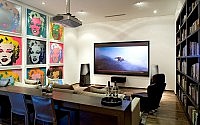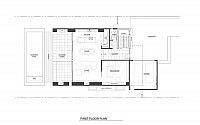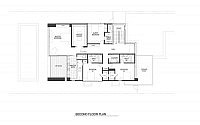24th Street Residence by Steven Kent Architect
Minimalist modern home with outdoor room, art display walls, recording studio and home theatre utilizing green building technologies.
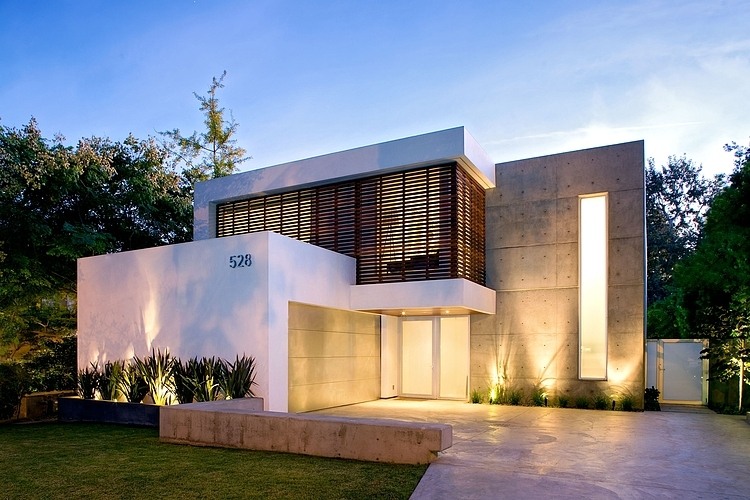









Description by Steven Kent Architect
Clients are a Culver City art gallery owner and a musician with two young boys.From the street the house is a series of overlapping rectangular volumes each with different materials and textures. The house is anchored by a 3-story poured concrete stair enclosure.
Beside it the 2nd floor cantilevers out, sheltering the main entry. This glass volume is shrouded with a retractable aluminum structure fitted with wood slats for privacy.The main floor is a large living space that opens to the outdoor room. They are connected by an expansive wall of glass multi panel sliding doors. A Boffi kitchen is open to the dining/ living area with island seating for casual family eating.A giant floor to ceiling solid wood slab door recesses into wall to seamlessly join the main living area and home theatre. The rolling door seals shut for sound and light separation.
Upstairs, the glass walled master suite & deck float over the outdoor room and open to the backyard pool area below. Glass wraps around the master bedroom & bathroom. A bamboo hedge provides privacy. A basement recording studio features a mixing room and soundproof room for live instruments.The house incorporates photovoltaic & hydronic solar systems, radiant flooring, Low-E commercial glazing, automated house controls and many other energy saving features.


