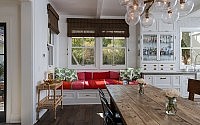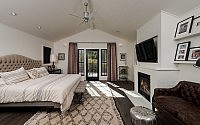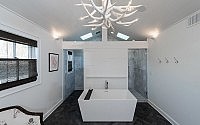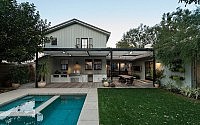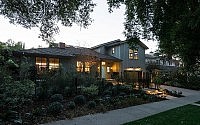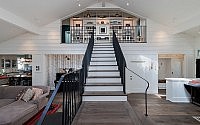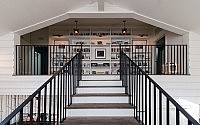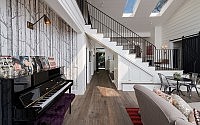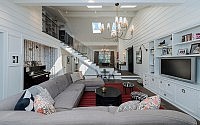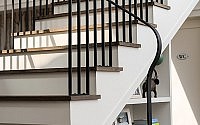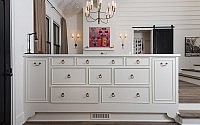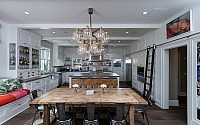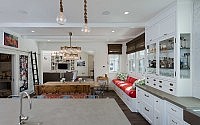Contemporary Barn by Koffka Phakos Design
Los Angeles – based Koffka Phakos Design redesigned and extended this contemporary single family residence situated in Sherman Oaks Hills.
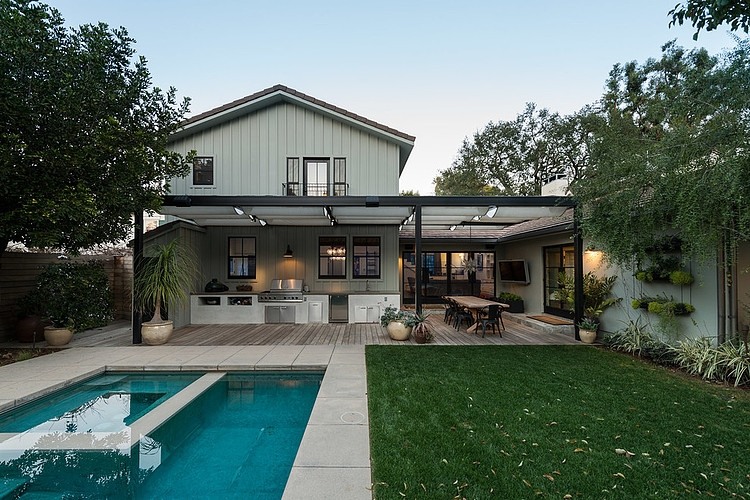












Description by Koffka Phakos Design
This extensive remodel and second-story addition of a previously non-descript home in the Sherman Oaks Hills expanded the house to 5,000 SF. The client, and entertainment executive, had envisioned the home to be a casual hang-out place for herself, her husband and two daughters, a retreat from her high-pressure work, but also a house suitable for large parties from backyard barbeques with friends to political fundraisers.
As aesthetic guidance she gave us the motto or “Contemporary Barn.” We created a children’s wing on one side of the house with its own den for games and lounging with friends, and a second story on the other side of the house with a secluded master suite and gym. Both flank the “Barn,” a large open space with several seating areas and direct access to a large eat-in kitchen and the inviting back yard.
- by Matt Watts