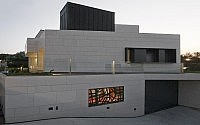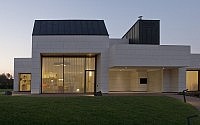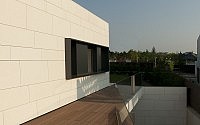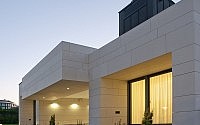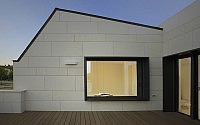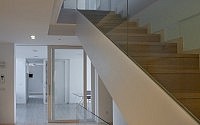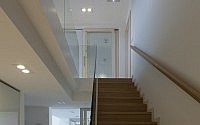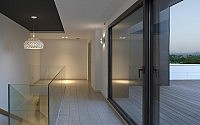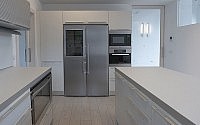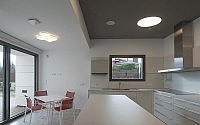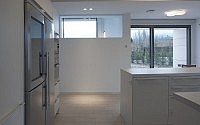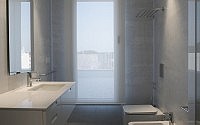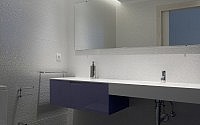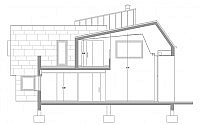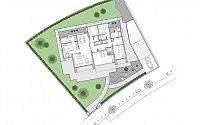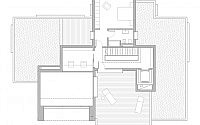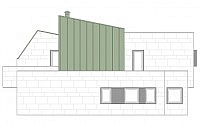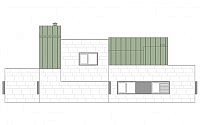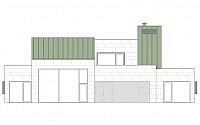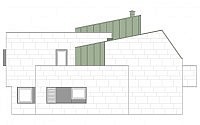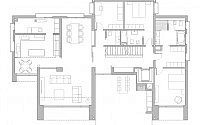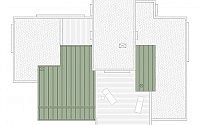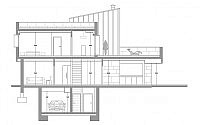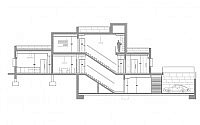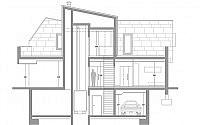Vitoria-Gasteiz Home by Patxi Cortazar Arquitecto
Modern two-storey single family property designed in 2012 by Patxi Cortazar Arquitecto situated in Gasteiz / Vitoria, Basque Country, Spain.
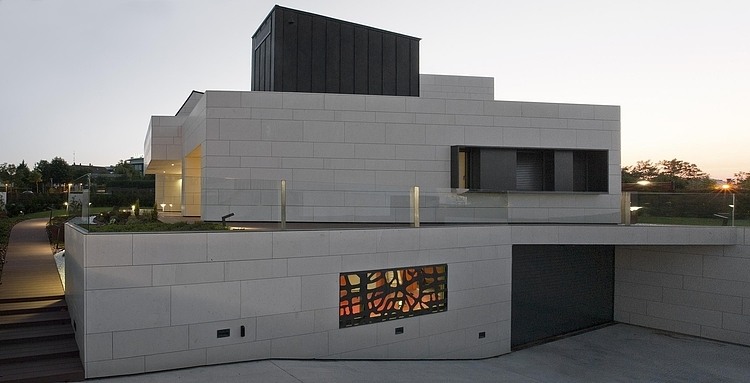














Description by Patxi Cortazar Arquitecto
Single-family home built essentially in the ground floor, leaving at the first floor only a little studio at the double height of the room and a guest room with bathroom.
The plot has a leaning slope towards the direction North South, so that the construction is located at the North of it, leaving as much space as possible in the South direction.
The project of the building obeys to a fragmented architecture, in a composition of several volumes, with flat or leaning roofs, depending on the direction and the spaces they cover.
The elevator, connected to the chimneys, formalizes the highest and slimmest volume for its functional necessities, which stands out by fitting around itself the rest of the volumes.
The building is covered by white limestone and black pre-patinated zinc at the leaning volumes.
The orientation of the day spaces is at midday and the night spaces at the orientation North and East.
The design of the building has been made following eco-design criteria. When writing the project, the environmental aspects have been evaluated and we have defined actions for the achievement of the goals, having checked their compliance afterwards.
The building conditioning is accomplished through a system of geothermal heat pump with a radiant and refreshing floor. It has mechanic ventilation with heat recovery, the gaps have solar protection with different characteristics depending on the orientation, and the materials used have sustainability certificates; most of them are recyclable.












Visit Patxi Cortazar Arquitecto
- by Matt Watts