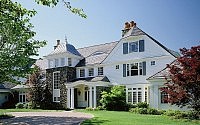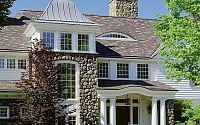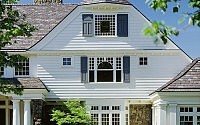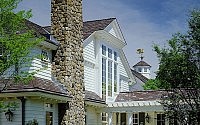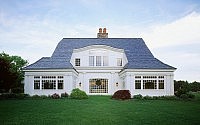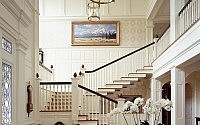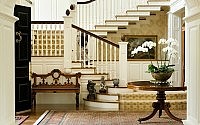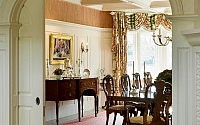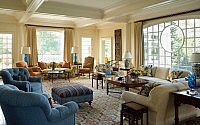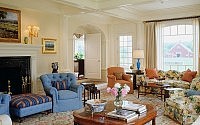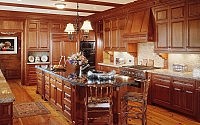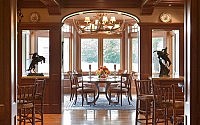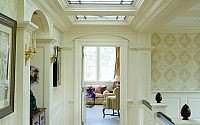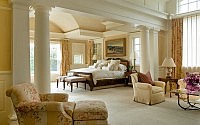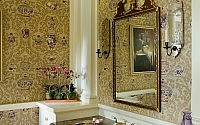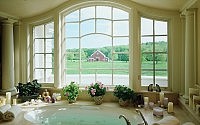Stonehedge Farm by Catalano Architects
This sprawling residence designed by Catalano Architects is situated on active farmland in Wayland, Massachusetts.
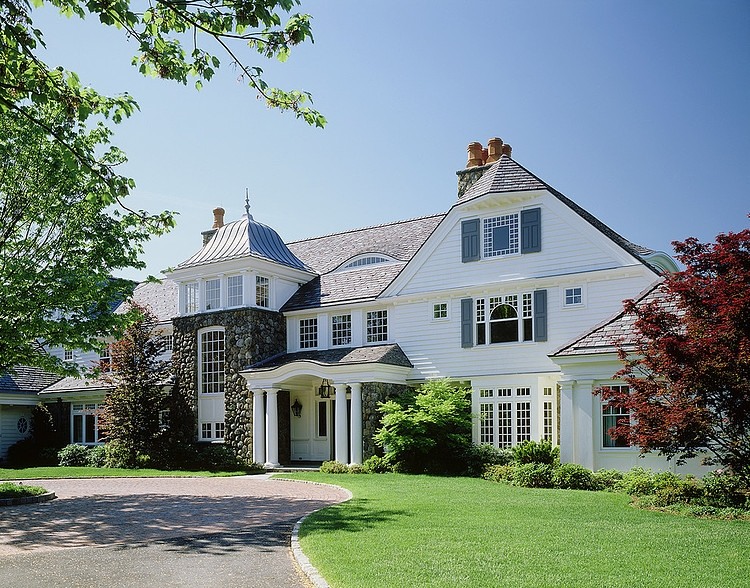

















Description by Catalano Architects
The client’s program called for a separate home office wing in addition to an extensive array of programming elements. As a result, a portion of the client’s previous house, which had existed on another part of the site, was moved and integrated into the new structure through an entirely new exterior appropriate to the new construction. The program additionally called for large public spaces for the client’s frequent philanthropic arrangement of spaces with an open flowing circulation juxtaposed with smaller, more intimate areas. Picturesque massing is used to diminish the perceived size of this large house, and the discreet placement of the various wings ensures that one cannot take in the entirety of the structure from a single point. The entrance elevation is anchored by a stone stair tower with a continuous expanse of windows above the surrounding eave line., and a bell-shaped, lead copper roof. The south elevation, which is primarily viewed at a distance, is a much more sweeping, symmetrical composition. Traditional New England materials are used throughout the exterior and interior of the building. The exterior is rendered in a relaxed agrarian aesthetic reminiscent of earlier New England “Gentleman Farms”. The interiors o f the house are finished with traditional colonial revival details and proportions appropriate to the period evoked by the exterior.
- by Matt Watts