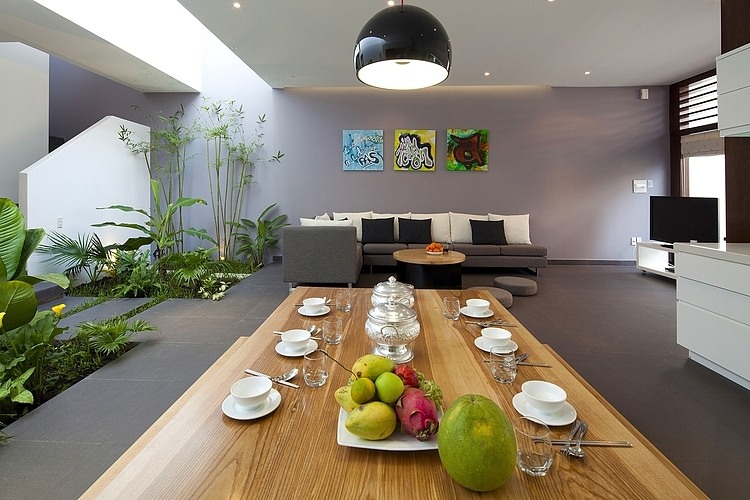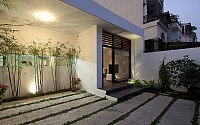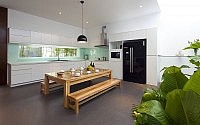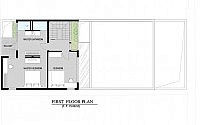Go Vap House by MM++ Architects
Designed for a couple and their 3 kids by MM++ Architects, this modern single family property is situated in a residential district of Ho Chi Minh City, Vietnam.

















Description by MM++ Architects
The house is built on a 8m wide and 22m deep plot in a residential district of Saigon. Designed for a couple and their 3 young kids, the house is organized in two parts:
A first block in the front with entrance, living area and kitchen, merged all together in one large open space, encouraging interaction between family’s members. After crossing a small interior garden with a large roof opening, a second block with the two kid’s bedrooms on the ground floor, parental suite and an additional bedroom on the first floor.
The challenge of this project was to build a contemporary house with a “high end feeling” in a very restrictive budget, for this reason architectural elements are really simple ( concrete structure, brickworks, ceramic tiles, corrugated iron roof layered with insulating material) while furniture and equipment are in a high quality finishing.
Natural ventilation (through top frame louvers on the facade, openings in the glass roof and back courtyard), indirect natural light and a large overhang roof on the front elevation to prevent direct sun light, make the house comfortable to live. The multiple “inside-outside” visual connections with the front courtyard planted, the interior garden with tropical plants and bamboo planted pots on the first floor create a relaxing and private environment in the middle of a high density neighborhood.
This project intends to bring an alternative approach for the conception of middle range Vietnamese urban house, combining traditional construction principles, low cost material solutions and contemporary design.




















