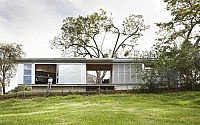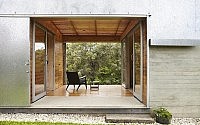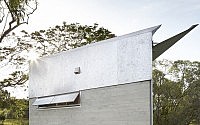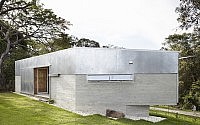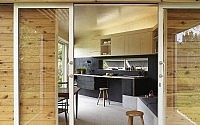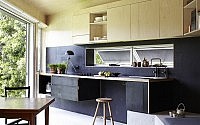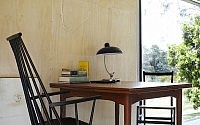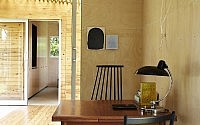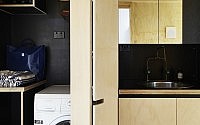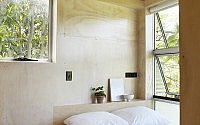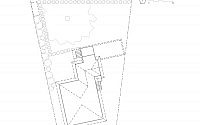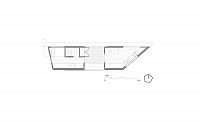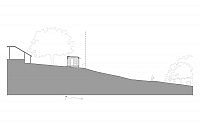Keperra House by A–CH
Situated North-West of Brisbane, this minimalist single family residence was designed in 2012 by A–CH (Atelier Chen Hung).












Description by A–CH
The brief presents an opportunity to rethink the typology of the secondary dwelling in a post-war suburban context, North-West of Brisbane. The house is sited against the rear boundary of an existing three-bedroom cottage, opening up to a natural creek reserve. The project seeks to establish connections to the daily activities of this parkland setting. The house footprint is purposely contained within 45m2 to amplify a sense of dwelling in nature. As a result a private communal garden space surrounding a mature Jacaranda tree is defined. A string of three connecting rooms makes up the elongated plan, each paired with a distinct framing of the landscape evoking a sense of openness, immediacy and intimacy. Extending the interior spaces to the undulating landscape beyond. Robust construction and detailing are utilised to ensure the delivery of a constrained budget. Materials are selected to reinforce the unique qualities of the place, and used primarily in their raw state for low maintenance purposes. The project seeks the sensibilities of place making, and celebrates the daily pleasures of compact living.




