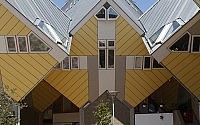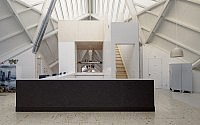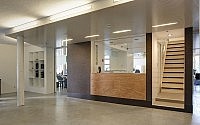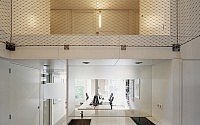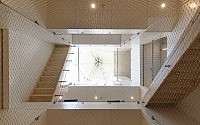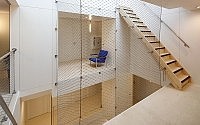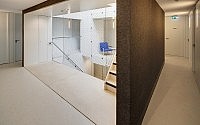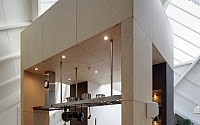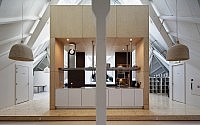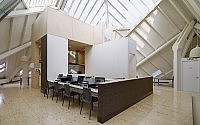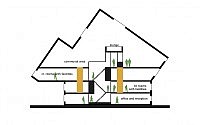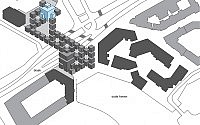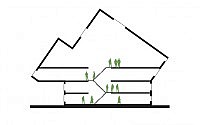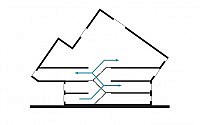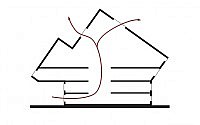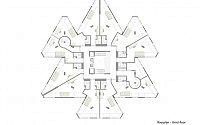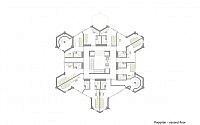Exodus Cube by Personal Architecture
Personal Architecture recently completely redesigned the interior of the 1982 Supercube situated in Rotterdam, Netherlands.
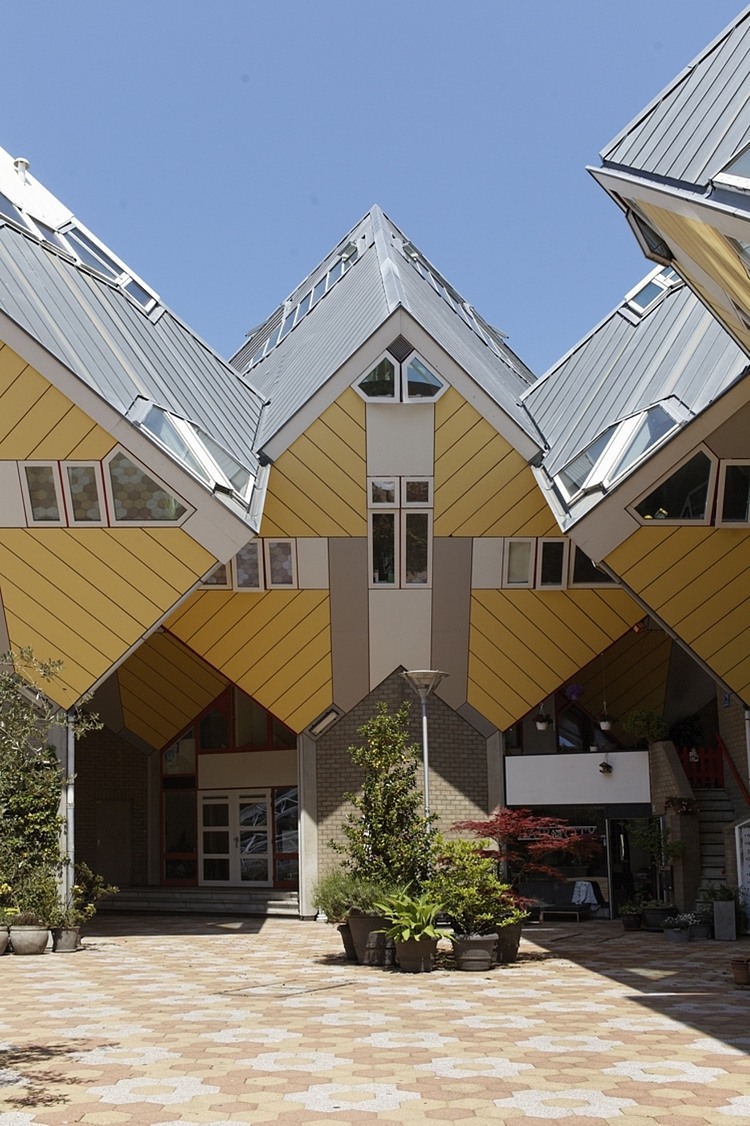










Description by Personal Architecture
After thirty years of vacancy the Supercube, being part of Piet Bloms world famous cubecomplex in Rotterdam, gets its first real destination. Under the guidance of the Exodus foundation the Cube is inhabited by 20 delinquents in the final stage of their detention.
Since its completion in 1982 the Supercube has been mostly vacant, some parts of the building weren’t even fully completed. According to the architects, Sander van Schaik and Maarten Polkamp, this is explicable: ‘the building was dark, it warmed up quickly and there was no relation whatsoever between the floors’. Not the ideal circumstances for the new function either, where transparancy, social control and facilitating encounters between its inhabitants are vital conditions for the succes of re-integration.







