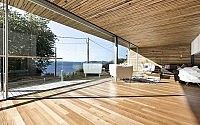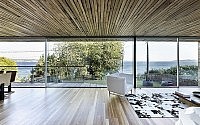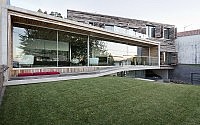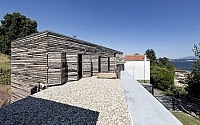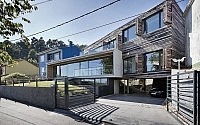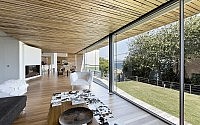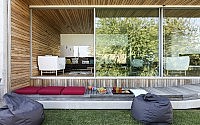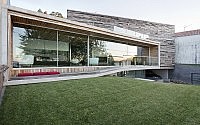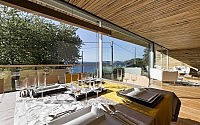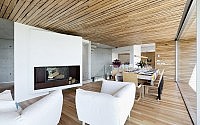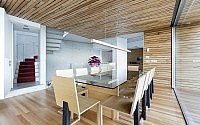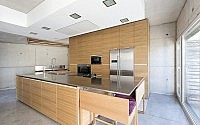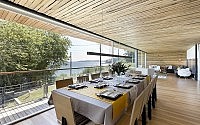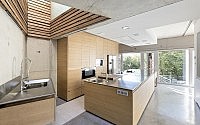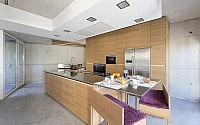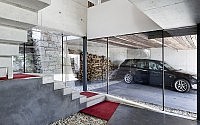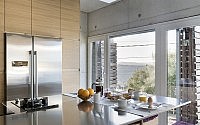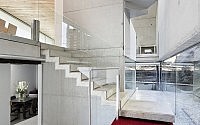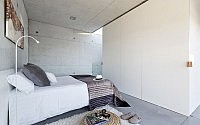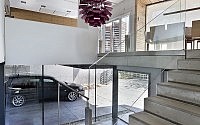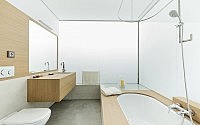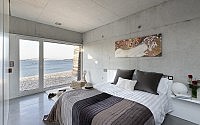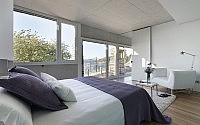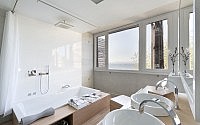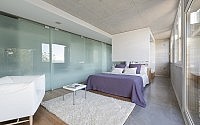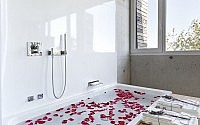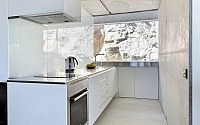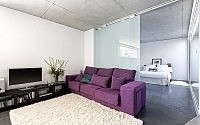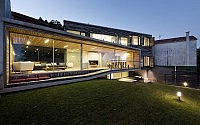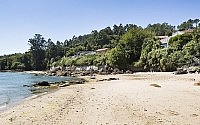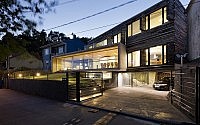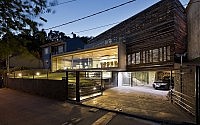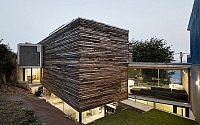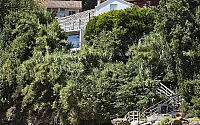Dezanove House by Iñaki Leite Architects
This rental holiday house by Iñaki Leite Architects is located in a small fishing village in the Arousa estuary in the northwest of Spain.
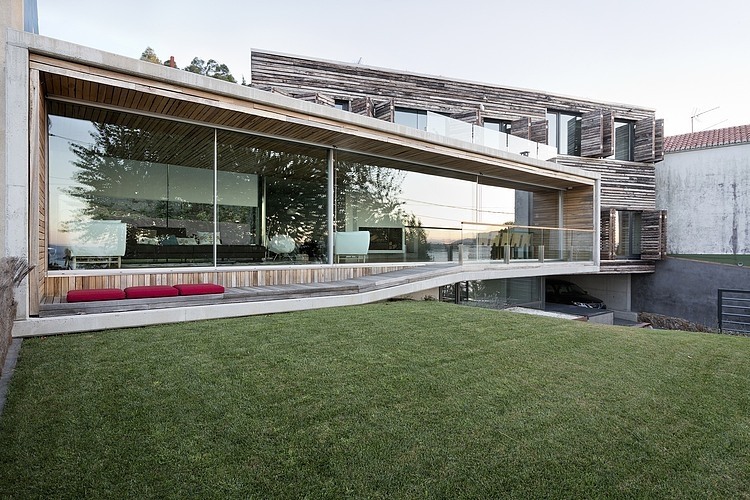
































Description by Iñaki Leite Architects
It has an innovative design, stunning sea views and a nearly private beach. It stands out for the use of recycled wood from the local fishing industry. It is also a reference thanks to its energy efficiency and the careful integration of the building systems into the architectural design. It is no surprise that it has obtained the highest energy efficiency rating.
The very old wood used in the construction comes from the recycling of local “bateas”. These are wooden platforms placed at sea and used in the mussel production industry. The wood used in this unique local fishing technique is exposed to the sea and coastal weather for over 25 years before being sent to recycling normally for vineyards or gardening. The use of this wood in architecture is pioneer. The beams have been treated and halved to produce two different textures. The outer part of the wood beam is rough and keeps the old texture. This is therefore used for the outer façade as a response to the urban scale. On the contrary, the wood used in the interiors, is the inside cut of the beam and is purposely used to provide more visual comfort and warmth.
In the interior, the use of the raw materials, natural reflexed light and bathrooms in frozen glass, create a relaxing effect. Another important feature of this house is the visual relationship of the different spaces, which contribute to the interaction of the occupants and the good spacious sensation.
The design partially shows the naked rock that protects it and at the same time it opens completely to the sea and seeks the sun. This is achieved by building two differentiated volumes of naturally reconciled geometries. The private volume is built with wood exterior/concrete interior and the use of the shutters is flexible allowing for privacy and sun protection. The use of materials is the opposite in the public volume, with the large glass panels, the sea views and the sun protection given by the shadow of the top balcony.The high energy rating was achieved with a complex ventilation system design (with an evaporative patio, provençal shafts, heater exchanger in the fireplace and central unit ventilation with recovery heater) , high insulation, low system’s consumption, use of large south-facing glass surfaces combined with flexible use of solar protection elements.
- by Matt Watts