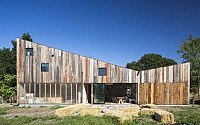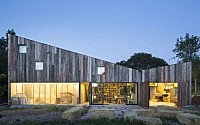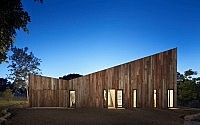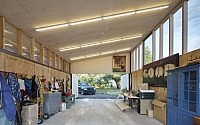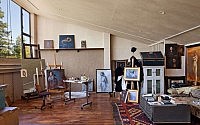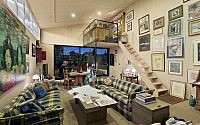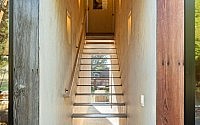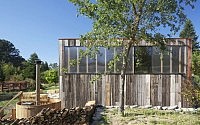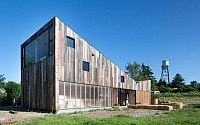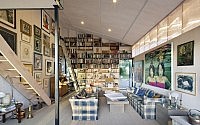Meier Road Barn by Mork Ulnes Architects
Situated in Sonoma, California, this modern wooden barn / art studio was designed in 2012 by Mork Ulnes Architects.
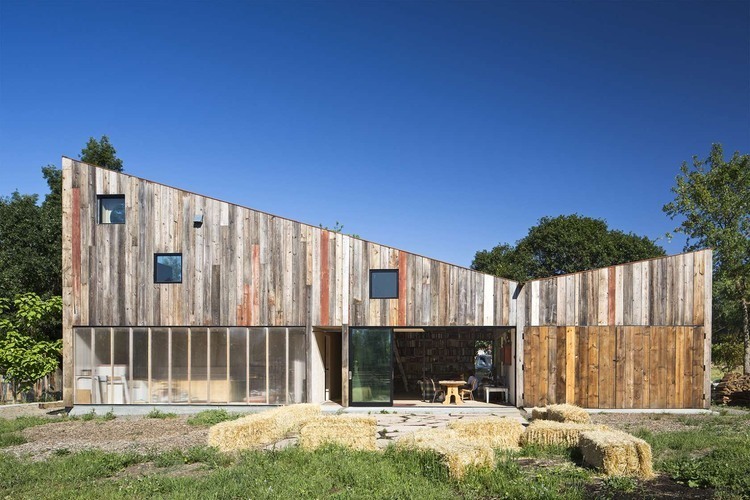











Description by Mork Ulnes Architects
The project brief was straight forward; provide large flexible spaces that could be used to store farm equipment, workspaces, collectables and an art studio. Using the barn typology had an instant appeal in keeping with the adjacent barns.
The main challenge became to create an ideal art studio within the barn vernacular. Inverting the traditional gable barn roof solved this by gaining the needed height, and provided the studio with the indirect northern light conditions.
Photography by Bruce Damonte
- by Matt Watts