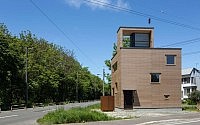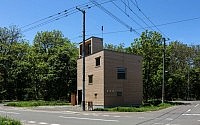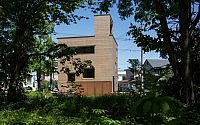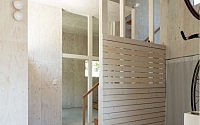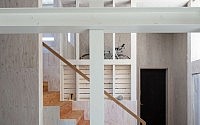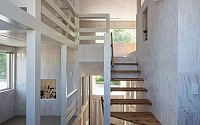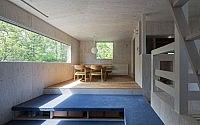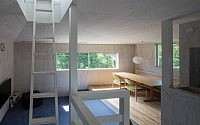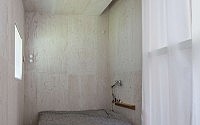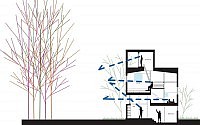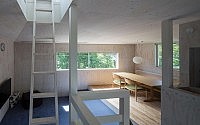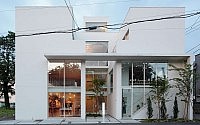Floor & Floor House by Akasaka Shinichiro Atelier
Modern wooden single family residence designed in 2012 by Akasaka Shinichiro Atelier situated in Ishikari, Japan.
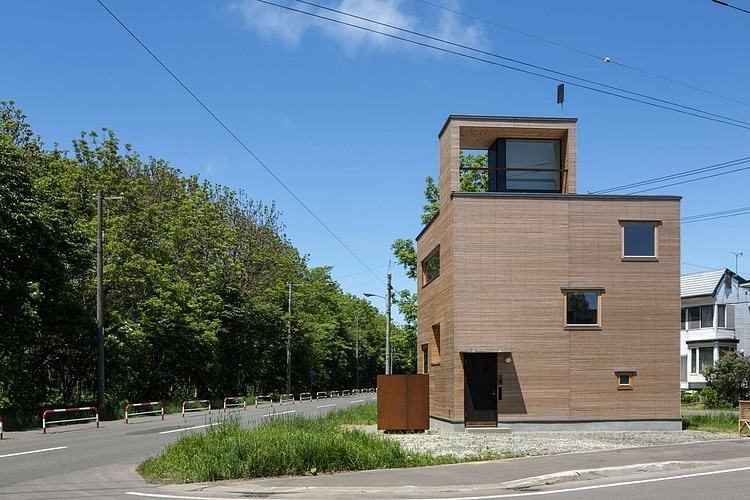








Description by Akasaka Shinichiro Atelier
The land was left behind by the misalignment of angle between Ishikari windbreak forest and town block. The cubical shaped building considering the cost to be low, is placed in the woods like a birdhouse, with having an original angle which do not belong to any other axis surrounding.
To enjoy the changing looks of the windbreak forest, which remains from Meiji era, from many different angles, 6 floors with various levels are designed in this simple box. Each floor has a different ceiling height, floor material, and window size, where the lights and winds come and go along its floor. Even in this small box, the architecture was aimed to involve the complexity of controlling the relationship to windbreak forest and also the distances between family members depending on where you stand.

Visit Akasaka Shinichiro Atelier
- by Matt Watts