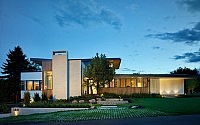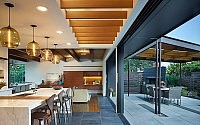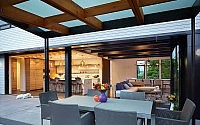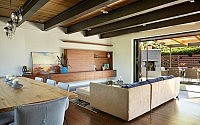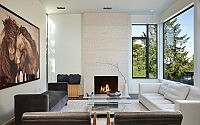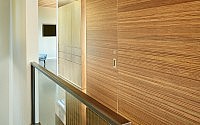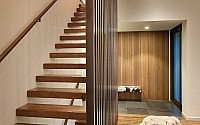Sunrise Vista by Coop 15
Situated in the Sand Point Country Club neighborhood in Seattle, Washington, this contemporary residence was designed for a family of five by Coop 15.
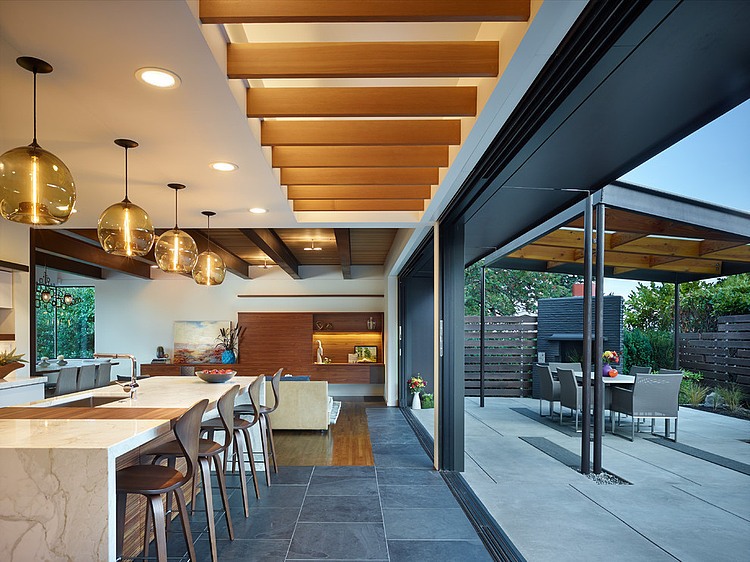











Description by Coop 15
Construction is winding down on our new design on NE Sunrise Vista, in the Sand Point Country Club neighborhood. Though we did manage to salvage a few critical elements of the original 1950′s home on this property, it is, fundamentally, a new house.
Our collaborators include interior design consultant Kathleen Glossa, landscape architect Martha Shapiro, and contractor Stuart Feldt of W. S. Feldt Contruction–and our terrific clients.
Designed for a family of five, the main floor has a large living room for entertaining, a great room with kitchen, dining, and family area, three childrens’ bedrooms and baths, and a laundry room. The master suite is on the second floor, with views of Mount Rainier and a glimpse of Lake Washington. There are his and hers home offices (his upstairs, hers on the main), and a basement with media/playroom, guest suite, exercise room, and storage spaces.
The carport tucked under the main level is an idea preserved from the original home, eliminating the look of a big garage door that often dominates the front of homes where there is no alley access. The basement foundation walls were also retained, as were two indoor fireplaces, and a unique outdoor fireplace/barbeque.
The kitchen and family areas are the star of this house, with large sliding glass doors disappearing into pockets, allowing these spaces to flow to the south terrace.
Photography by Benjamin Benschneider
- by Matt Watts