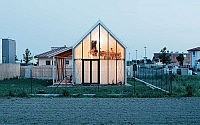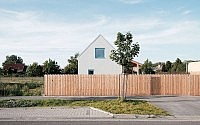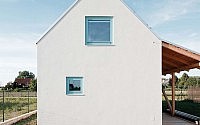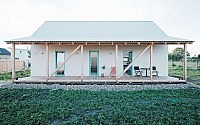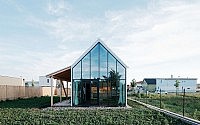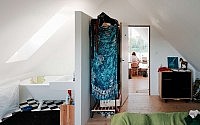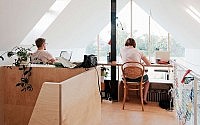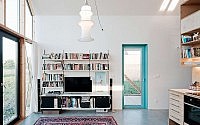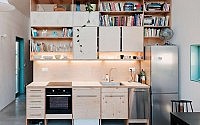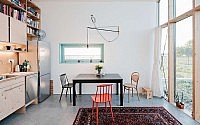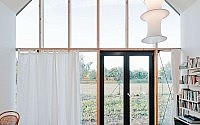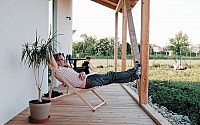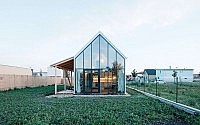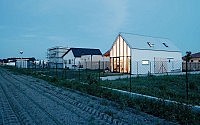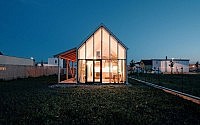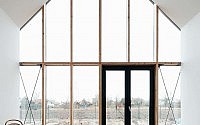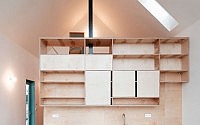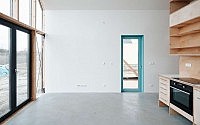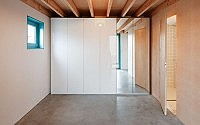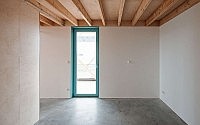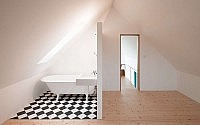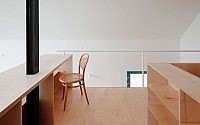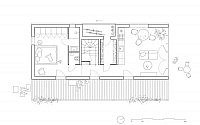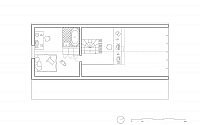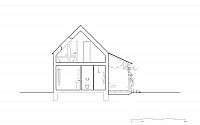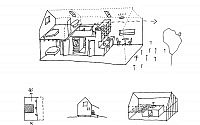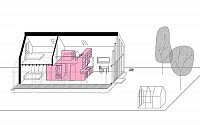Family House by JRKVC
Minimalist single family residence designed in 2013 by JRKVC situated in Bratislava, Slovakia.
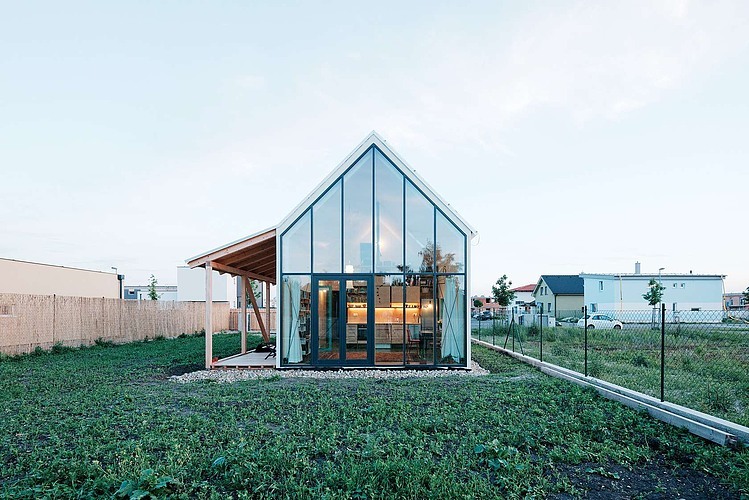




















Description by JRKVC
Simple brief: I want to live in a small house on a small plot at a reasonable price. Budget was fixed at € 75.000. I am still remembering last summer on the countryside. Could we recycle the typology, morphology, even decor of Slovakian rural architecture?
There are certain principles encoded in traditional folk architecture, verified by ages and still relevant. Especially in the context of the need to reduce our ecological footprint and energy waste. Bigger is not always better! Simple buildings didn’t fight with the nature but has become part of it. They were built of local materials that were readily available and did not need a long and difficult transport – wood, clay and straw to name a few. The windows did not perform as well as today, so they were kept rather small. An under–roof porch, called “gánok” was traditional part of the house, ensuring the contact with outside environment even in winter or during bad weather.
During the design process we looked back to these principles. We proposed a fusion of old and contemporary architecture. The icon–shaped house has a small footprint, tiny picturesque windows and a porch. Ground floor is organized by a traditional three–room scheme. There is central “service box” made of plywood – there is a bathroom, toilet, stairs, storage and the kitchen integrated inside. Remaining “negative” space – around and above the box – are the rooms. Living room, main bedroom at the ground floor and a one in the attic. Modest floor area of the living room is compensated by a huge curtain wall heading north, literally extending the interior area into the garden. Thanks to the orientation there is no sun shading system needed. The room and the study area on top of the wooden box is filled with a soft northern sky light.
House is constructed with structural insulated panels (SIP) made of OSB panels sandwiched around a foam core made of polystyrene. A massive concrete floor is used for heating and storing thermal energy. To keep the price down, there are no sophisticated systems integrated in the house.





Photography by P. Jurkovič
- by Matt Watts