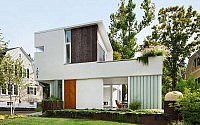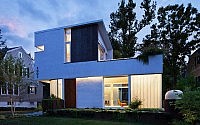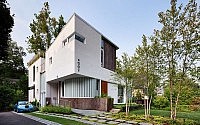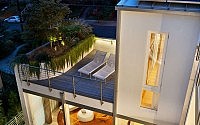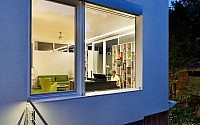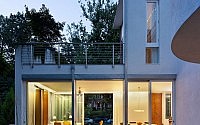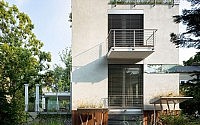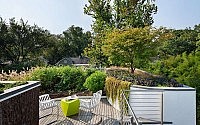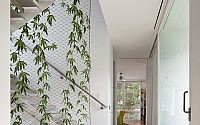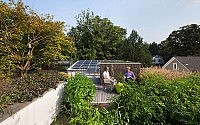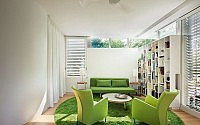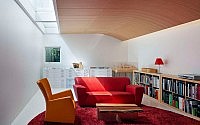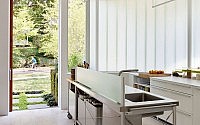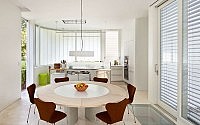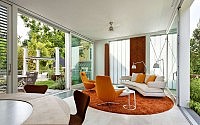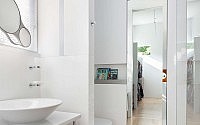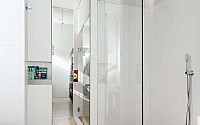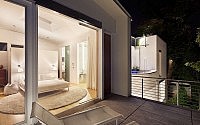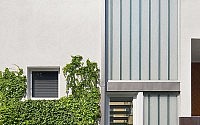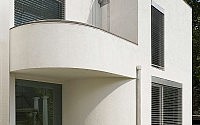Chevy Chase Home by Meditch Murphey Architects
Designed in 2012 by Meditch Murphey Architects, this modern single family residence is located in Chevy Chase, Maryland, United States.
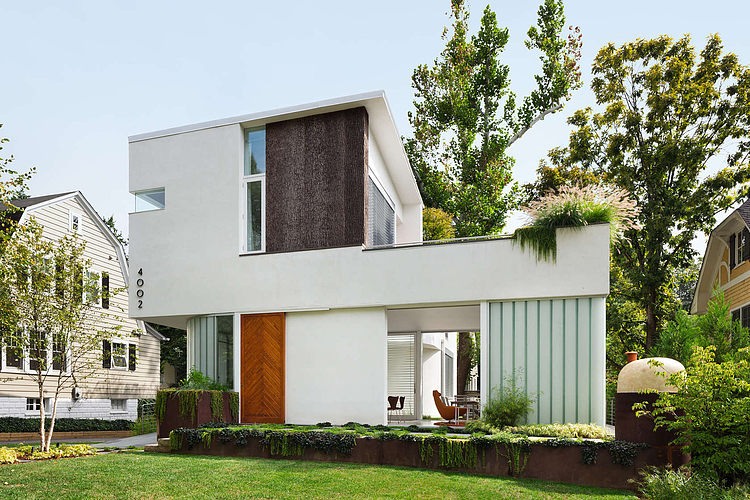



















Description by Meditch Murphey Architects
We wanted to…
…occupy the surrounding tree canopy. The roofscape offers a precious and underutilized connection to the outdoors on this tight urban site.
…employ natural passive systems including natural shading, day lighting, and natural ventilation.
…save water by utilizing a 1,500-gallon cistern, drought-tolerant plants, a rain garden, and pervious paving.
…provide flexibility. The house transitions from one to four bedrooms by converting multipurpose spaces. The first floor is 100% ADA adaptable and visitor accessible, promoting “aging in place.”
…reduce carbon impact using superinsulated walls and roofs, geothermal wells, 6KW solar array, LED lighting, and an electric car (solar-powered).
…educate the public by offering pre- and post-construction tours. Vocational school students learned deconstruction methods when removing the dilapidated, existing house previously residing on the site.
We achieved these goals by…
The L-shaped plan simultaneously creates spaces that receive light from multiple sides while promoting cross-ventilation. High ceilings and expansive operable glazing seamlessly integrate indoor spaces with the outdoors, while an indoor garden enlivens the stair tower year-round. The stair core also functions as a passive air chimney. Computer-controlled exterior louvers defeat solar gain in summer and optimize passive solar heating in winter.
The form of the building and its landscape are sculpted to store, filter, and reuse rainwater. Rooftop planters and vegetable gardens provide thermal protection, storm-water management, an abundance of seasonal food, and a bird’s-eye retreat.
The house’s walkability credentials are supported by nearby shops and public transportation. Integrated bike racks encourage homeowners to skip the car and start pedaling.
Located in an established neighborhood of mostly conventional houses, this project provokes a new way of thinking about how we design, build, and live. The house is an integrated part of the landscape, a testimony to building sustainably without sacrificing comfort and beauty.
Visit Meditch Murphey Architects
- by Matt Watts