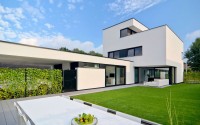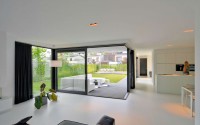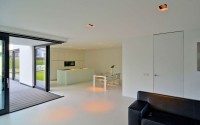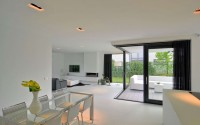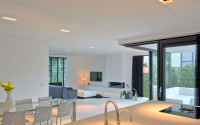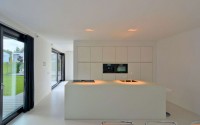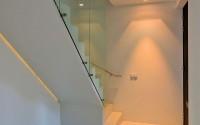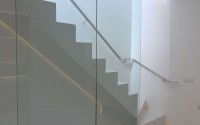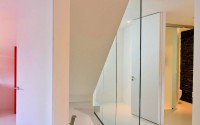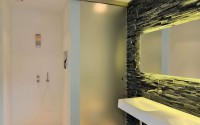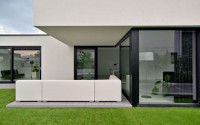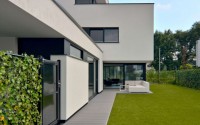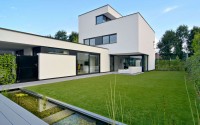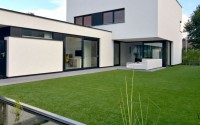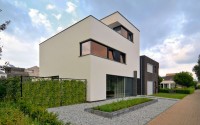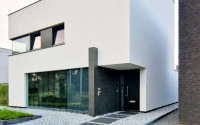House K&N by CKX Architects
This modern single family residence was designed in 2014 by CKX Architects for a young family with two small children.
It’s situated in Eindhoven, Netherlands.
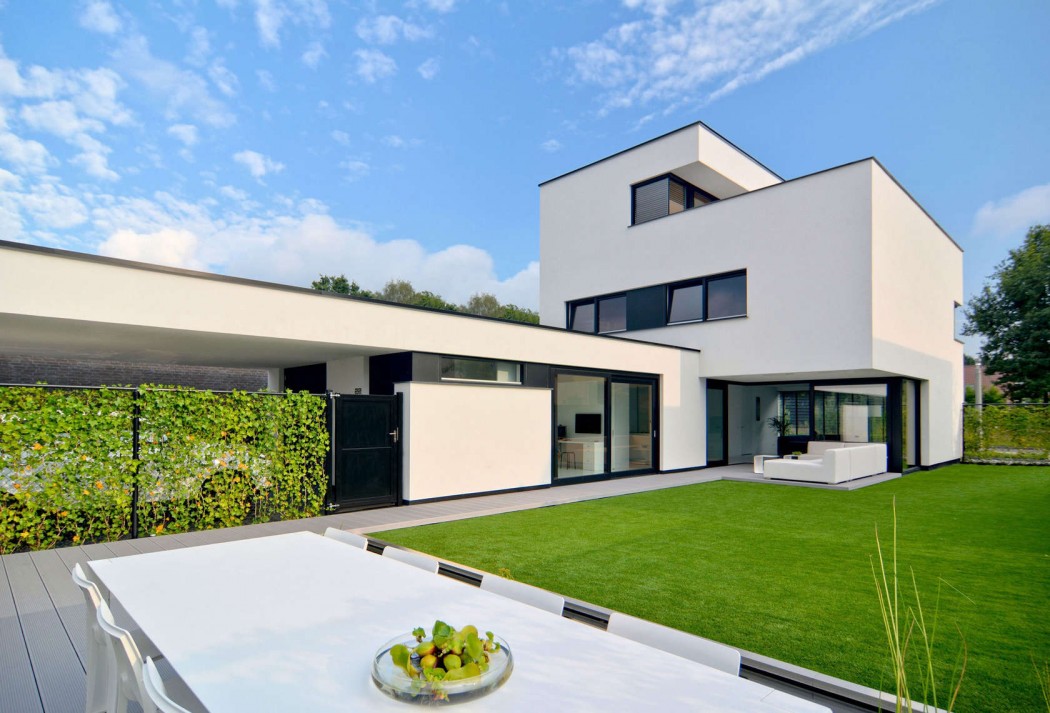










Description by CKX Architects
The residence is located in a district at the edge of the city of Eindhoven in the south of the Netherlands. Designed for a young family with two small children and a love for Dutch modernist architecture.
The overall shape and layout of the building was driven by exterior factors: “Strict regulations from city council ranging from distances to borders, access and total amount of construction area, and volume and a love for modern architecture resulted in this play with white carved-out cubic volumes.
Designed to be lived in at all hours of the day, when light seeks out shade, and shade opens itself to the light.
Constructed in white with at least as possible ornament and details, doors from floor to ceiling without doorposts, sliding doors that open even in the corners.
On the garden side, the house opens completely to a nice green garden and turns into a spectacular indoor/outdoor living space with large sliding doors that even slide away at the corner to let the boundary between interior and exterior vanish.
- by Matt Watts