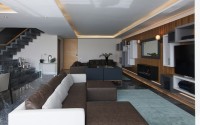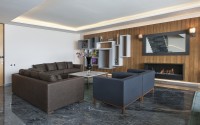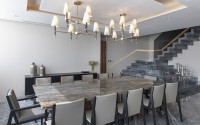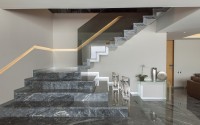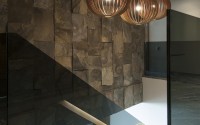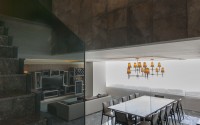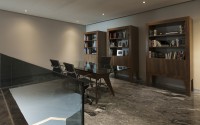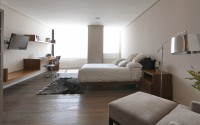Apartment KM by Kababie Arquitectos
Situated in Mexico City, Mexico, this luxurious two-level apartment was designed by Kababie Arquitectos.
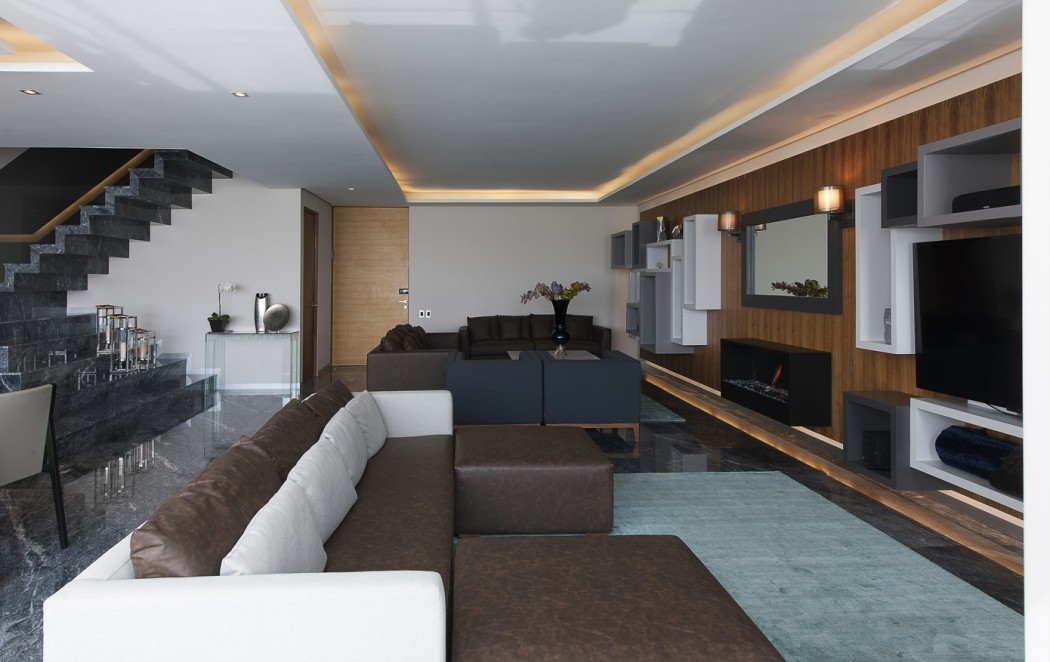








Description by Kababie Arquitectos
The KM apartment has the distinction of having two levels, in which the program places public spaces downstairs and private spaces upstairs. These two levels communicate through the sculptural staircase, which has an important role in space and connects the first level with an office / library on the upper level which also operates as a family reunion place.
The public area consisting of a dining room, family room and stay connected visually and spatially thanks to the free plan, which through ceilings and furnishings specially selected, achieve virtually delimiting spaces and give character to the space.
The color palette was used, using gray and brown to denote elegance and warmth, represented in materials like marble and wood as the spaces manage to convey these concepts to the environment and users.
Photography courtesy of Kababie Arquitectos
- by Matt Watts