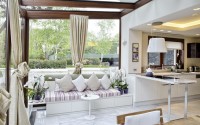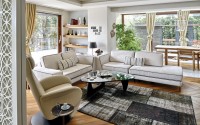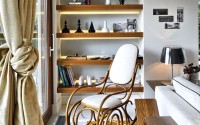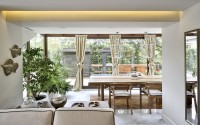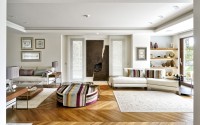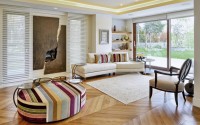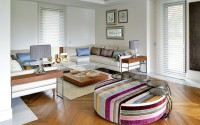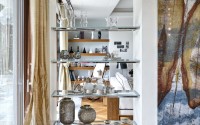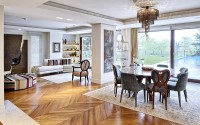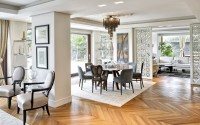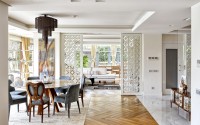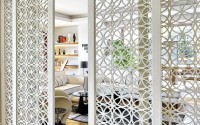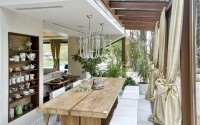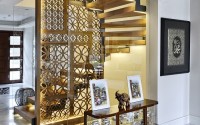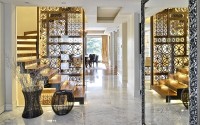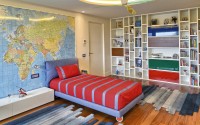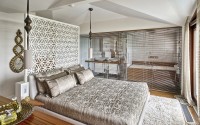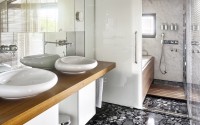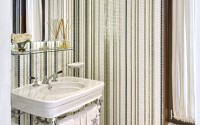Hidiv Villa by Sevimli Mimarlik
Designed by Erol and Emrah Sevimlisoy of Sevimli Mimarlik, this modern ottoman residence is situated in Istanbul, Turkey.
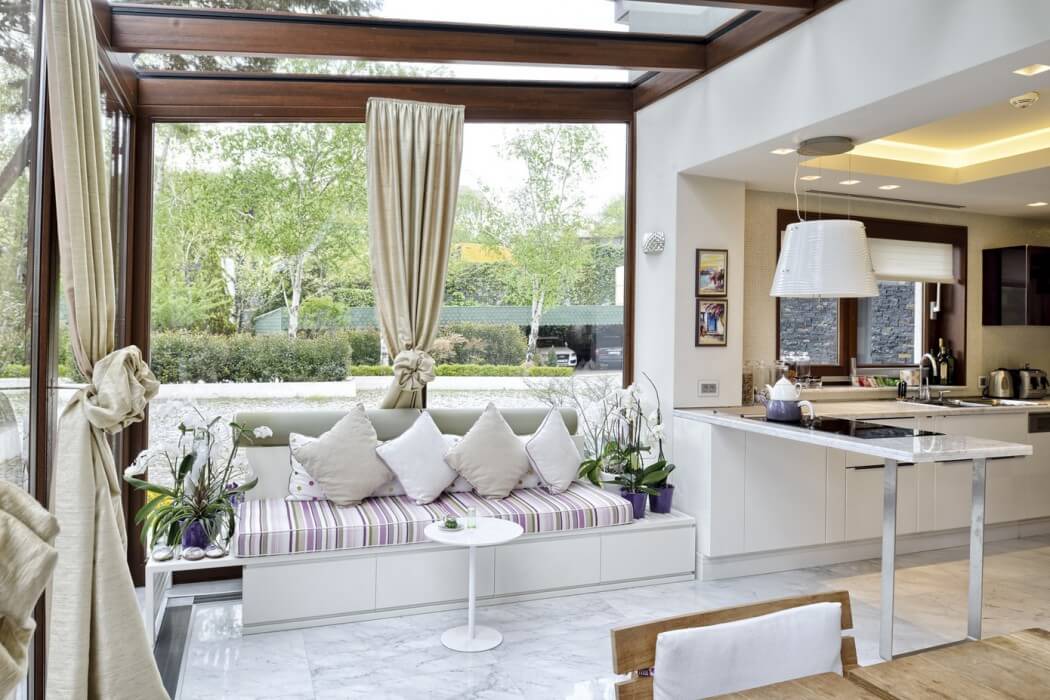












Description by Sevimli Mimarlik
A five bedroom residential villa with spacious living room, kitchen, dining areas designed for a young professional family of four.
The villa is situated in the Asian side of Istanbul in Beykoz.
It consists of three floors with a garden, pool and exterior landscape.
The villa is 600 sq meters (6458.35 sq feet) and has 4 bathrooms.
Concept
The villa was designed taking into consideration the values and lifestyle of this young professional family of four. In particular the main theme was to create a space which may be in the city but feels miles away from the city. In essence the idea was to focus on a bespoke design which brings this feeling of the outer space inside, ie bringing nature inside interiors. The design is about providing at the same time a secure life-enhancing type of comfort, which also highlights serenity, simplicity, contemporaneity and a fusion kind of style in the interior design.
As such, the design brings together natural material combinations, simplicity, texture, ethnic details (ie the antique cupboards found in flea markets, the custom-made ‘ottoman’ style room dividers or the neo-ottoman details in the staircase) as well as environmental vision through the use of renewable energy and technology (ie for heating or for the automated systems in the kitchen – efficient energy in the kitchen).
Furniture and other fittings: Most of the furniture in the living rooms, the children’s bedrooms and and the bathrooms are custom made by Istanbullian artisans. Some were found in England’s flea markets (ie glass cabinets which host the owner’s personal memorabilia) plus we have included sthe following: in the entrance the floor is decorated with Murano glass mosaics by Italian brand Sicis (we created the design in collaboration with Sicis), while in the living room there is a natural stone style fireplace which opens and closes created by Decofire. In the Master bedroom, all fittings are also custom made while the bed is by Maxalto and the bathroom fittings are by Vitra and Duravit.
The lighting fittings are also custom made and the way the villa is lit is like an art form. The large windows and the transparencies (ie in the master bedroom there is a bathroom with glass separators, or in the kitchen the sitting area is situated in a conservatory type of extension) enhance the use of natural light, while specially situated lights along the staircase and throughout the house focus on creating a serene environment that doesn’t disturb the owners and their family.
Photography courtesy of Sevimli Mimarlik
- by Matt Watts