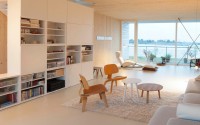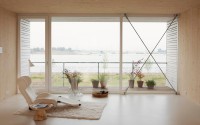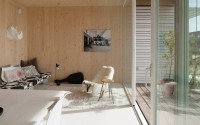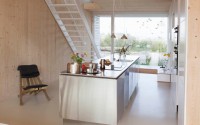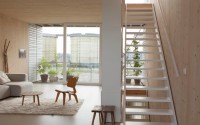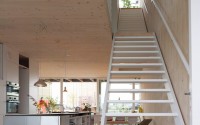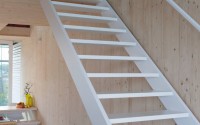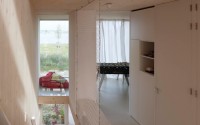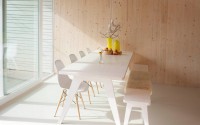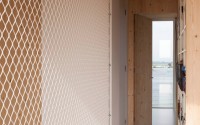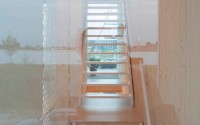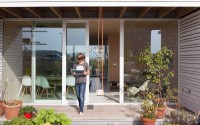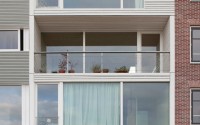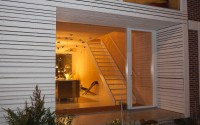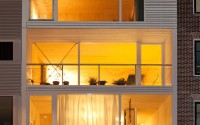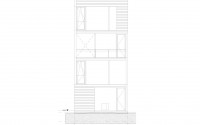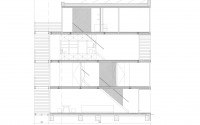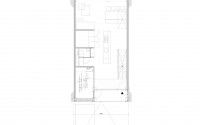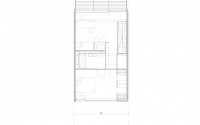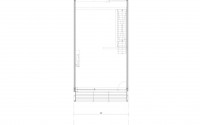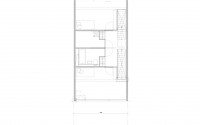Home in Amsterdam by Meesvisser
Modern single family residence situated in Amsterdam, Netherlands, designed in 2015 by Meesvisser.
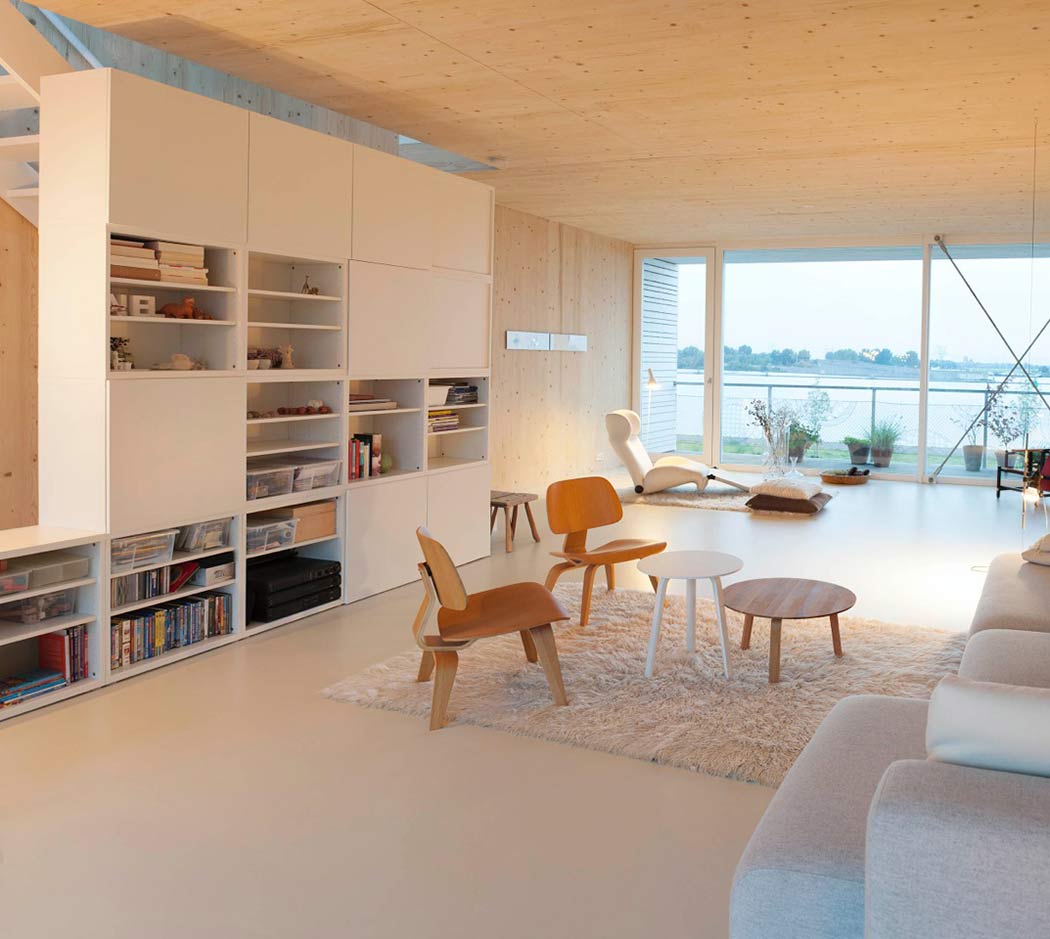









Description by Meesvisser
A SELF-BUILT FAMILY HOUSE
This transparent, daylight filled house is designed for a single family – two adults and two children– to live together in a comfortable, generous and open minded way. The house opens up on all levels: on the north side with magnificent view over the river IJ in Amsterdam and on the south towards the garden. Every level has a wide balcony to create a green buffer to possible later developments on the south side.
The house is a self-initiated project on one of a series of plots that came available during the housing crisis in an attempt to restart the Amsterdam housing production. With very limited regulations regarding exterior, only maximum volume and facade boundary were defined, a maximum architectural freedom was possible.
SUSTAINABILITY
To maximize the sustainability demands and to lower the costs by shortening construction time, the house was built with massive wood construction elements. These wood elements are also immediately the final finishing for the interior. Electricity, pipes, etc,… were already integrated in the wood elements during the production.
In just 7 weeks the whole building was constructed, including the balcony construction on the south side, the huge window elements, doors, stairs and installation as well as the bathroom units.
A maximum of insulation, high quality glass, solar panels on the rooftop, shower heat exchanger and ventilation heat recovery minimize energy use and make the house sustainable and above all comfortable.
The balconies on the south side create a natural sunscreen to protect from overheating during the summer months. They keep the warmth outside, but let the light in.
Rainwater is collected to use it in the garden.
CONSTRUCTION
The house was completely constructed with massive wooden panels. All walls, floors and ceilings are prefabricated off site. Only the balcony and the stability construction on the second level are constructed in steel.
The whole construction was delivered in 2 days. All the wood panels were stacked in various groups around the building site, were numbered and protected against rain. During three weeks the main construction of the whole house was built. During the next four weeks window frames, stairs, balcony, etc were added. It took 4 more weeks for all interior finishes as flooring, kitchen, built-in furniture, etc. to be completed.
With a limited budget and limited time, the whole project was built in a period of just 3 months.
Photography by Lard Buurman
- by Matt Watts