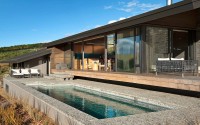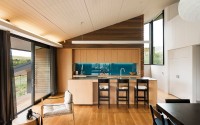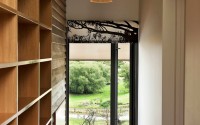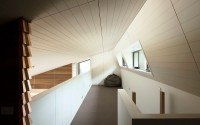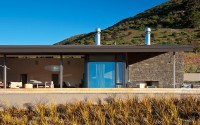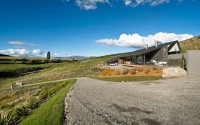Modernist House by Herriot + Melhuish Architecture
This modernist style house designed by Herriot + Melhuish Architecture and Marmol Radziner is situated in Central Otago, New Zealand.









Description by Herriot + Melhuish Architecture
Herriot + Melhuish Architecture worked in partnership with USA firm Marmol Radziner and Associates to develop a Californian Modernist style house redefined to sit in a Central Otago context.
The challenge was to adapt the traditional layered horizontal planes of the ‘modernist Californian pavilion’ to local planning rules and extreme weather conditions; and of course, take advantage of the spectacular views to the north of the site. Our client requested clever detailing to deliver cost effective solutions to these parameters.
Stepping the house across the site and running the main roof slope parallel to the hillside allows the house to find a niche in the topography. Heavy stone and plaster walls create a spine along the back of the house which anchors the structure to the land.
The design responds to the local context with careful choice of materials, merging the house with the surrounding landscape when viewed at a distance, but retaining a sense of character when met at a personal scale.
Photography by Emily Andrews
Visit Herriot + Melhuish Architecture
- by Matt Watts