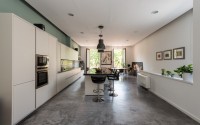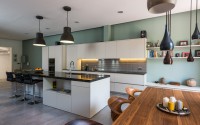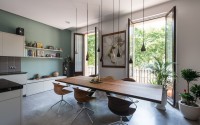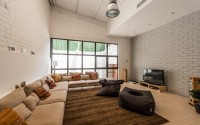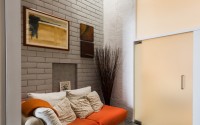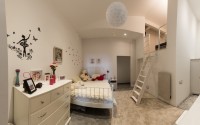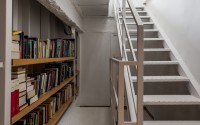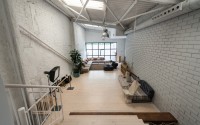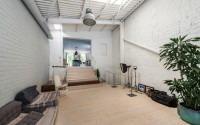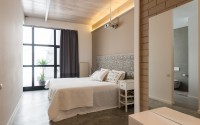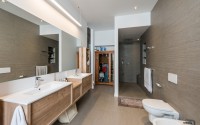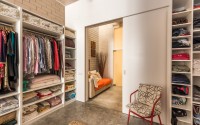Industrial Loft by Standal
Located in the heart of Barcelona, this 3,229 sq ft industrial loft was designed by Carolina Luzon and Luis Ruiz of Standal.









Description by Standal
The interior designers Carolina Luzon and Luis Ruiz transformed a 300 square meter industrial space in the heart of Barcelona to adapt it into a habitable loft for a family of three. The spot was divided into two levels to create more living space.
An 80m2 large open kitchen area with a dining space was located on the first floor, and also they created a relax and living area with large and industrial windows that let natural light in and makes the space very bright.
On the ground floor, is located the sleeping area: An en suite bedroom with a kingsize bed, a children’s room and a toilet. In the space created on the stairwell connecting the two floors is a wall wooden library and a space for storage.
The decoration chosen wants to keep the industrial style: keeping the high ceilings, the original structures visible, restoring the large windows, and combining it with industrial style lighting and leaving exposed brick walls. The elected furniture brings the modern look and makes it functional and attractive.
Photography courtesy of Standal
- by Matt Watts