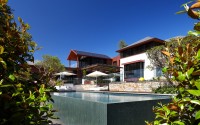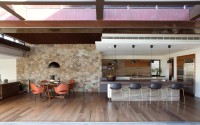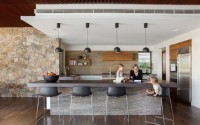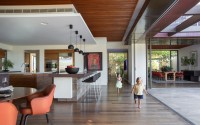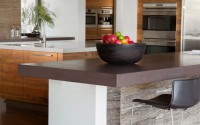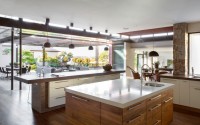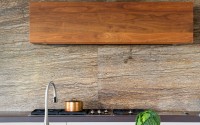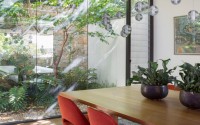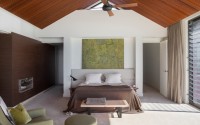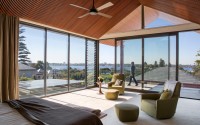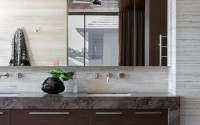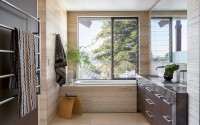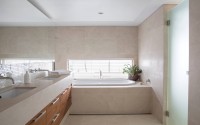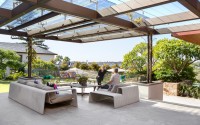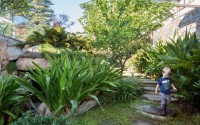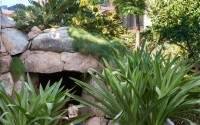Outside Inside House by Neil Cownie
Located in Australia, this private residence was designed by Neil Cownie for a couple moving from the UK.












Description by Neil Cownie
The house was designed for a couple moving from the UK with their four children as their first house together in Australia. The house provides subtle references to British tradition, while celebrating their move to Australia to embrace the outdoors.
Seamless transitions from outdoor to indoor spaces & the strong connection between them bring the outside inside. Internal and external boundaries are blurred through the use of external materials within the house such as alluvial stone and copper ceilings.
Built to last, the house has been designed to be timeless and age gracefully, influencing building form and choice of finishes. Robust materials such as natural stone, copper and timber have been used for their aged patina and for texture, detail and visual interest.
Rooms within the open plan living spaces are provided with an individual sense of definition through the manipulation of timber batten lined ceilings add detail and warmth as they line the kitchen/dining ceilings, concealing acoustic insulation that absorbs reverberant noise.
The designer has integrated the architectural building design with the landscaping, interior design and interior decoration in providing a full service combining a consistent ethos to all aspects of the house from design through to completion.
Photography by Acorn Photography
- by Matt Watts