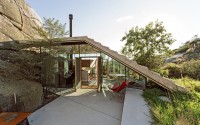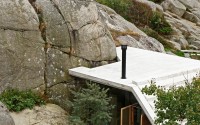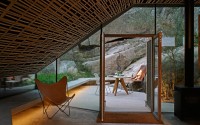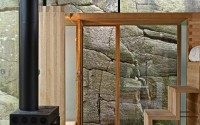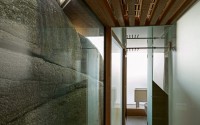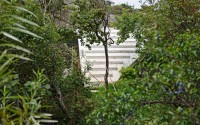Knapphullet by Lund Hagem
Located in Sandefjord, Norway, this inspiring cottage was designed in 2014 by Lund Hagem.







Description by Lund Hagem Arkitekter
napphullet is a small annex replacing two small sheds on the property. The new building has a distinctive roof free spanning. The roof folds down to the ground creating a ramp up to a viewing platform connecting to the upper cliff.
The project began as an idea for how to utilize a naturally sheltered area surrounded by large rocks and dense vegetation. The idea developed to create a way to climb up from this shelter to see the panoramic view over the sea, which led to the characteristic shape of the roof: a stepped ramp leads up from the terrain to the roof.
A sheltederd atrium is formed by the house and the cliffs where the interior concrete bench extends from the interior to the exterior tying it all together.
The annex contains a suspended bed, a small living space and a bathroom. The building occupies a small footprint, but the space expands vertically into three levels: the basement, the ground floor level and the roof.
The annex is accessed by a footpath that runs along the small meandering wooded area to the north of the site.
The slit on the roof pours light into the building, combined with a hammock.
Exterior
Roof: 270mm thick concrete with 30 mm VIP insulation on the inside.
Courtyard and floors: White concrete
Interior
Acoustic ceiling is covered with woven oak strips to mask joints in the panels making a continuous surface.
Interior walls are natural sawn oak 50/50mm.
Photography by Lund Hagem
- by Matt Watts