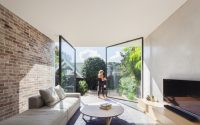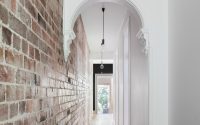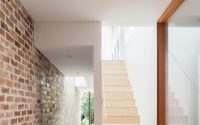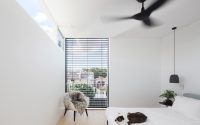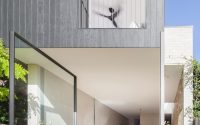D House by Marston Architects
This contemporary two-storey residence located in Sydney, Australia, was designed in 2015 by Marston Architects.










Description by Marston Architects
Set within a heritage conservation area, the original semi has been kept in-tact with its roof line restored. A ‘breezeway’ transition space connects the original house and its new split level contemporary addition, allowing light to filter in to what was otherwise a typical, dark and gloomy south facing house. Connecting the new living space to the rear garden allows a seamless transition from inside to out. A new bedroom suite occupies the upper level of the addition which focuses on balancing light and views with privacy in the dense, urban surrounds.
A skylight adjacent to the northern party wall brings sunlight into the lower level addition, whilst north facing highlight windows bring light into the upstairs bedrooms without compromising the privacy of a bedroom in a dense, urban environment. The new party wall uses the bricks from the previous extension so as waste during construction was minimised.
Photography by Katherine Lu
- by Matt Watts
