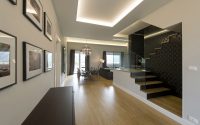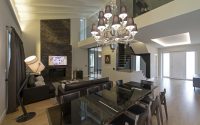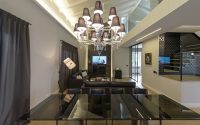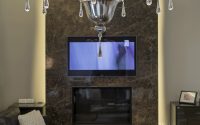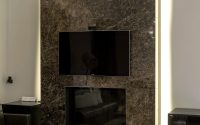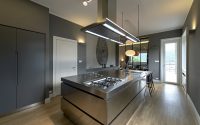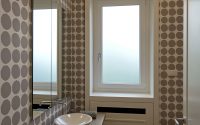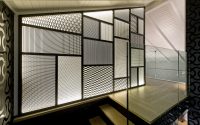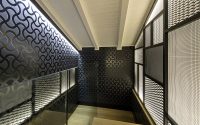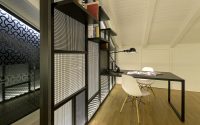Villa Near the Alps by Vemworks Architects
Located near the Piedmont Alps in Italy, this contemporary villa was designed in 2016 by Vemworks Architects.
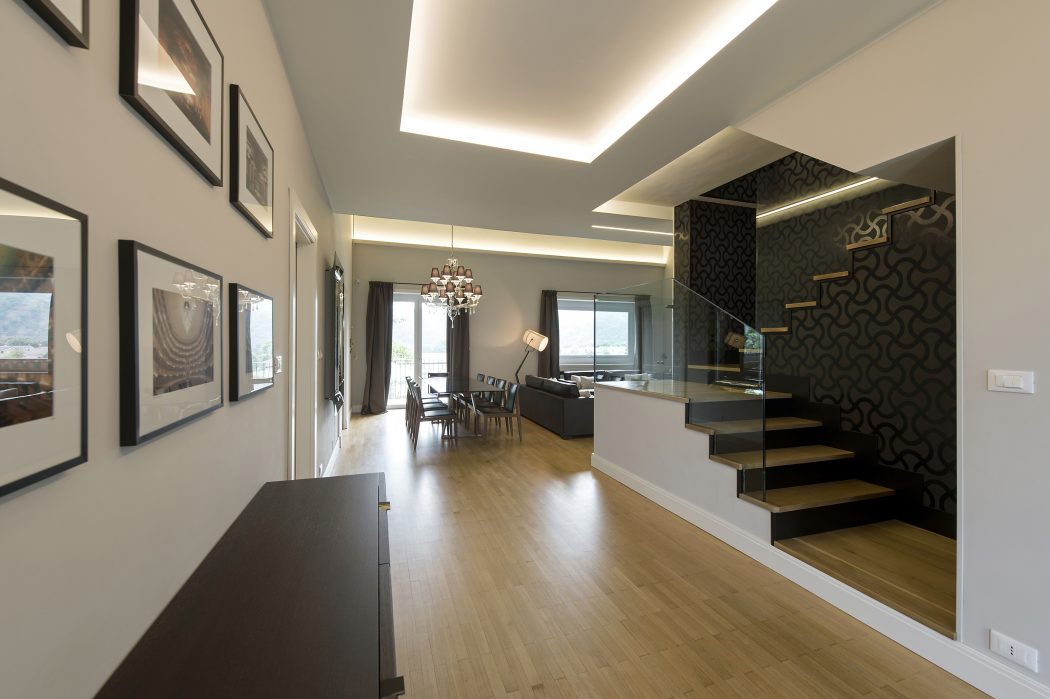











Description by Vemworks Architects
Vemworks architects (Emanuele Corte, Vittoria Fiorito, Marco Dellatorre) took care of the internal and external restyling of this villa near the Piedmont Alps in Italy.
The intention was to create an elegant and contemporary style, timeless.
The living part of the ground floor is spread around the central body of the stairs, the latter covered by an upholstery optical black on black with the recovery of the existing steps in oak and the insertion of a crystal parapet.
The living room is characterized by the double height and the white wood covered ceiling, the continue light indirectly illuminates the entire length of the hall while a monolith marble emperador at full height that has multiple functions on living scene: fireplace, multimedia and lighting.
The sofas signe the space around the emperador marble table reminiscent of the same marble wall material.
A double glazed iron and glass from thin profiles to-ceiling separates the living room from the kitchen area, allowing light wraps around the floor without interruption.
The kitchen, designed by Vemworks, has a central island in stainless steel, an ebony top for the dining area, the appliances and pantry area is located in lacquered columns, complete the area a lacquered console dominated by a fingerprint wallpaper.
In the dining room, the dining table by Vemworks design in walnut and glass is surrounded by precious japanese wooden chairs, all dominated by a chandelier.
Behind the latter, separated by a double door chest, spread the library design by Vemworks marked by double lacquering and the sliding part that “hides” the guest bedroom.
The ground floor is completed by a half bath for guests, a full master bedroom walk-in closets and two bathrooms.
On the upper floor the landing is strongly characterized by a backlit wall in iron that in addition to illuminate the stairs has the dual function of library study and having on one side a work table.
On the first floor there is a entertainment / relax area and three bedrooms with a bathroom.
Photography courtesy of Vemworks Architects
- by Matt Watts