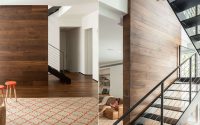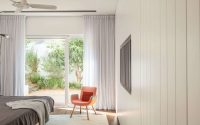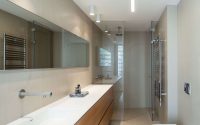Residence in Tel Aviv by Vered Blatman Cohen
This modern single family house located in Tel Aviv, Israel, was designed in 2015 by Vered Blatman Cohen.








Description by Vered Blatman Cohen
Single level residence with basement.Ground level is divided into two wings. The first a closed cube consists a parent’s bedroom and a study. The other is open and includes a living room and kitchen.Children’s room and family room are located at the basementLow courtyards admit natural light and ventilation into the basement rooms.
Photography courtesy of Vered Blatman Cohen
- by Matt Watts








