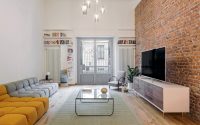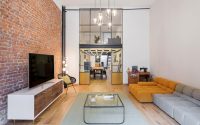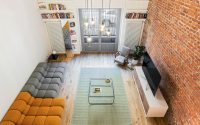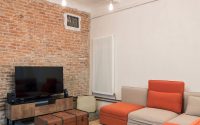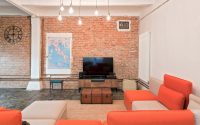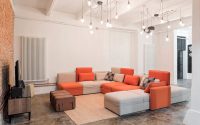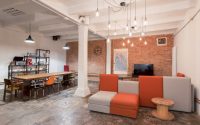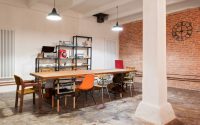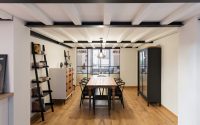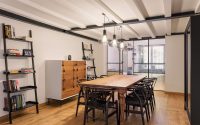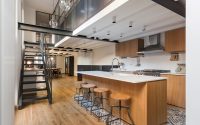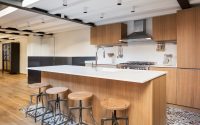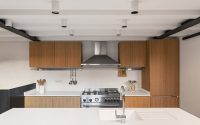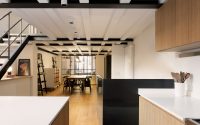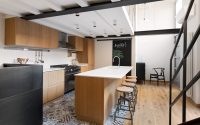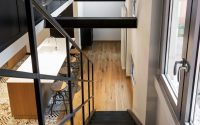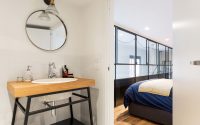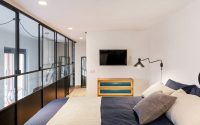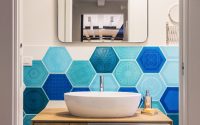Loft N by Nomade Architettura Interior Design
This inspiring loft apartment located in London, United Kingdom, was designed by Nomade Architettura Interior Design.
















Description by Nomade Architettura Interior Design
The apartment is the result of the conversion of an industrial building, the loft par excellence, in one of the most fashionable areas of the moment, Shoreditch.
The desire from the beginning was to create a home that let the flavor of the story that had been lived within those walls. An industrial flavor that does not conceal the past, indeed it kept it alive.
The living area occupies the lower part of the loft, with a kitchen, dining area and large double height living room, on which overlooks the sleeping area located on the mezzanine.
The colors and the materials are of a warm palette, enveloping.
A mix between industrial and residential, where the raw wax iron and the large windows play an important role as a binder between the past and the future of the property.
The bathrooms have a retro feel, with cement tiles that characterize the environment connoting a taste that ties in perfectly with the rest of the house.
The owners, a young Italian couple, brought with them memories of their trips, Sundays spent in vintage markets such as Portobello Road, so that the house becomes also a kind of travelogue, where every corner, every detail speaks of their history .
The basement of the house has been converted into a tavern for the parties, with a kitchen and a large dining table, built to host the whole family from Italy for special occasions! The TV area is surrounded by a large sofa, perfect for relaxed Sundays with friends!
Photography by Simone Furiosi
Visit Nomade Architettura Interior Design
- by Matt Watts