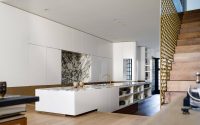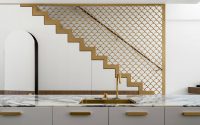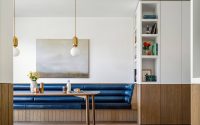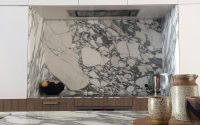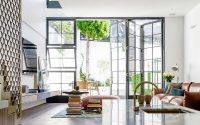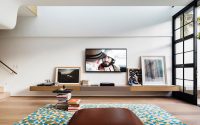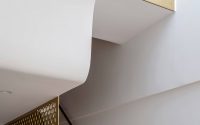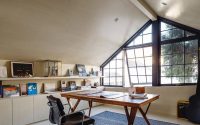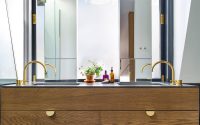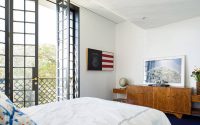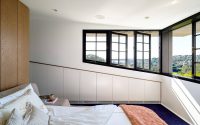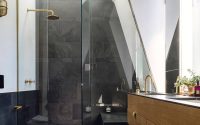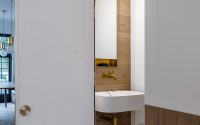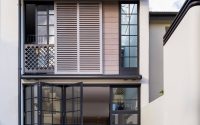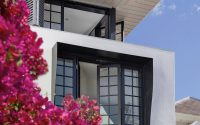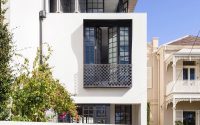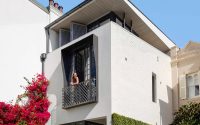Row House by Luigi Rosselli Architects
This inspiring single family house located in Australia, was designed by Luigi Rosselli Architects.
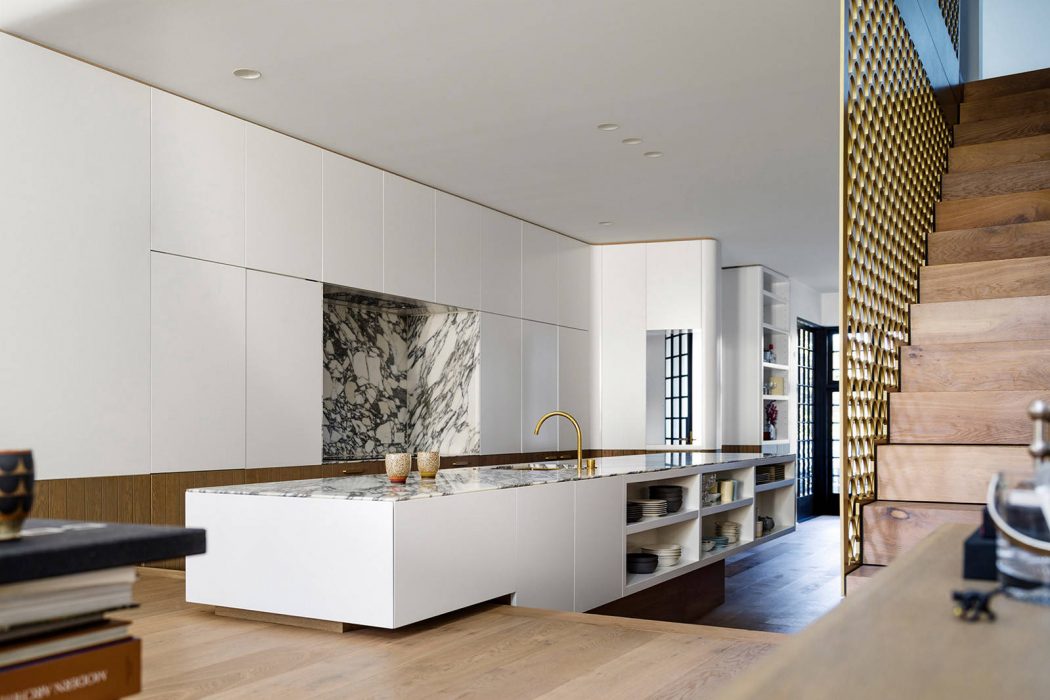










Description by Luigi Rosselli Architects
Sydney’s planners are considering the return of the terraced house, or row house, as a favoured residential building type. It is believed the terrace could be one solution to addressing housing affordability; by allowing the subdivision of standard quarter acre blocks of land into narrow strips and building adjoining two-three storey dwellings.
This Woollahra terrace demonstrates that, even on a small site, you can fit a home with three bedrooms, three bathrooms, a guest flat, a garage, and an open-plan living, dining, kitchen suite, without missing out on a study, dressing room, laundry, balcony, lightwells and two wonderful courtyards. Economy of space forced the architects to think clever, and employ efficient solutions to home planning.
The Adolf Loos concept of “Raumplan” was the inspiration, with the interlocking of each room, Tetris style, within the strict wall boundaries and council restrictions.
Split levels between the front and the back help the adaptation to the site slope and to shorten the stair flights, three storeys have been compacted to the front of the house and two taller storeys containing a living room and the lightwell sit to the rear.
Elevated above the street, the entry courtyard is dominated by an established bougainvillea plant and overlooked by a balconet or “Juliet Balcony”. It is a sunny northerly terrace ideal for a midwinter Campari & Soda.
Between the main house and the studio / garage at the back is a second courtyard where, weather permitting, the family gravitate to enjoy an open space for the children to play, and to savour the fruits of the olive tree and the barbeque, and the warmth of the outdoor wood burning fireplace.
Designing for a film director requires good planning and engaging imagery, the stair balustrade with fish scale brass screen is not a standard balustrade by any means. The powder room inserted under the stair is a voluptuous space that feels nothing like an aircraft WC, despite its dimensions being smaller. The dining seat takes inspiration from the Michelin Man and Irish furniture designer, Eileen Gray.
Photography by Justin Alexander
Visit Luigi Rosselli Architects
- by Matt Watts