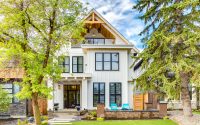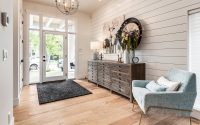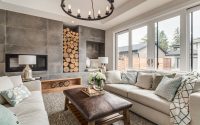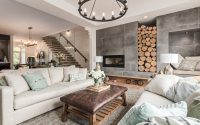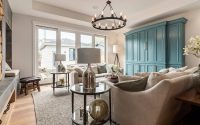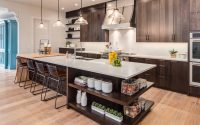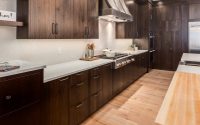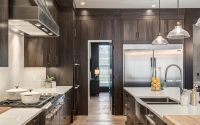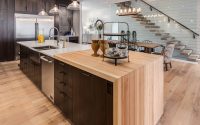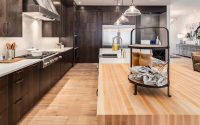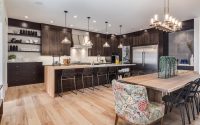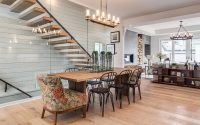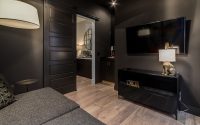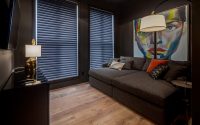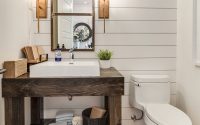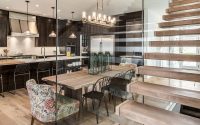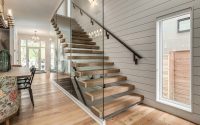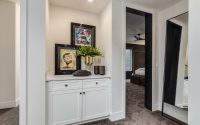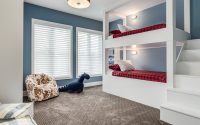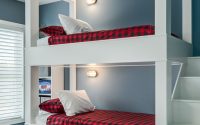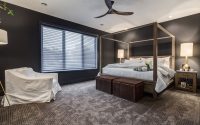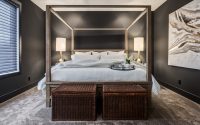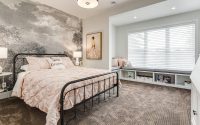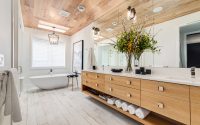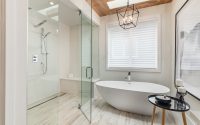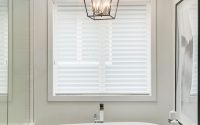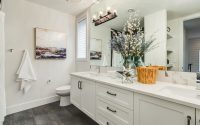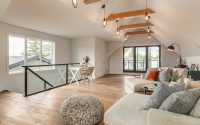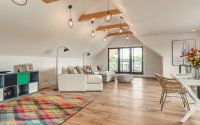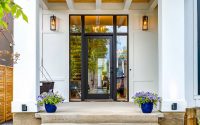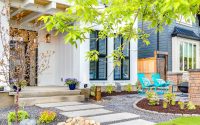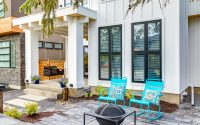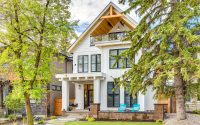Modern Farmhouse by Trickle Creek Designer Homes
This modern farmhouse located in Calgary, Canada, was designed in 2017 by Trickle Creek Designer Homes.
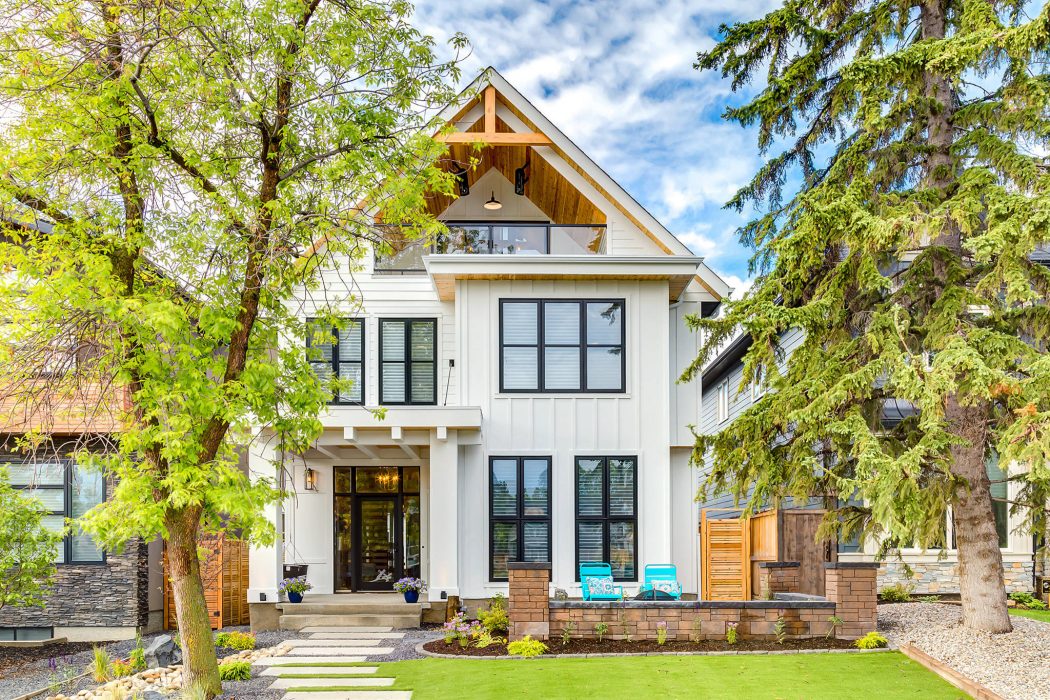















About Modern Farmhouse
Welcome to “Modern Farmhouse,” a synthesis of rustic charm and modern design crafted by Trickle Creek Designer Homes in 2017. Situated in Calgary, Canada, this farmhouse embodies the harmonious blend of traditional and contemporary.
An Inviting Modern Farmhouse Facade
The house greets with a striking white exterior, framed by mature trees and manicured lawns. The high gabled roof and expansive windows introduce the modern elements that define this home. Stepping onto the property, the outside world gives way to a space where modern design and comfort are paramount.
The Heart of the Home: A Welcoming Interior
Inside, the journey begins in a spacious entryway where wood floors and shiplap walls offer a nod to farmhouse aesthetics. Moving to the living room, the space opens up with a plush sofa set against large windows, balancing cozy living with a light, airy atmosphere. The adjoining dining area, defined by a robust wooden table and a modern lighting fixture, bridges the gap between daily life and sophistication.
Adjacent to the dining area is the kitchen, a showpiece of functionality and style. Here, stainless steel appliances meet a sprawling butcher-block island, creating a focal point for family gatherings and culinary creativity.
Private Spaces with Modern Sensibilities
The master bedroom, marked by its dark walls and sleek four-poster bed, serves as a private retreat. Contrastingly, the children’s room bursts with energy, featuring bunk beds and playful tones. Each space, while unique in character, maintains the modern farmhouse aesthetic. Bathrooms reflect the home’s sleek lines and wood accents, presenting a clean, bright space for rejuvenation.
From the smartly appointed bedrooms to the thoughtful details in the common areas, “Modern Farmhouse” stands as a landmark of modern design that remains true to its farmhouse roots, offering an inviting space that speaks to both the past and present.
Photography courtesy of Trickle Creek Designer Homes
Visit Trickle Creek Designer Homes
- by Matt Watts