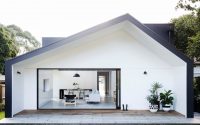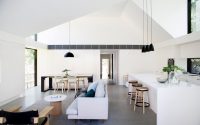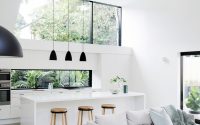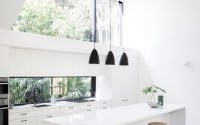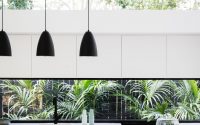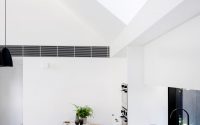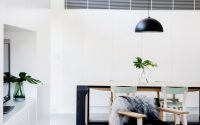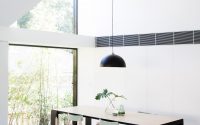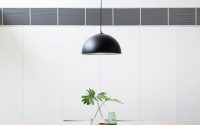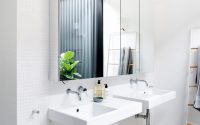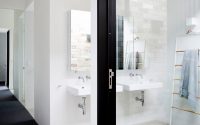Allen Key House by Architect Prineas
Redesigned in 2016 by Architect Prineas, Allen Key House is a modern single family home located in Sydney, Australia.










About Allen Key House
Revamping a Classic: The California Bungalow Redefined
The team set out to transform the layout of a 1930s Californian Bungalow. They aimed to keep the home’s original charm intact. A new section at the back introduces an open floor plan. This layout gives the homeowners a chance to design their ideal living space. It highlights the kitchen and entertainment areas as the home’s central spot.
Design on a Budget: Creativity Meets Efficiency
Sticking to a tight budget, the architects imagined the extension as a simple, shed-like structure. By tweaking the roof’s design, they sought to make the most of the space’s potential and comfort.
The open floor plan allows the owners to shape their living areas to their liking. It especially focuses on making the kitchen and entertainment spaces the heart of the home at the back.
To enhance the home’s living and dining areas, the architects increased their size and scale. These enhancements aimed to boost functionality and comfort. They also strengthened the home’s connection to its garden and green surroundings.
Blending Old and New: A Seamless Connection
To preserve the original bungalow and its unique features, the team added a glass link to the new section. This link creates two internal courtyards, bringing more light into the bathroom and study. Despite financial constraints, the design focused on a simple, shed-like addition to ensure straightforward construction. By cleverly adjusting the roof, the team introduced more light to the renovated area. Large dormer windows enrich the open space with a complex, lofty ceiling. These windows bring the treetops into view, enhancing the connection between indoors and the green outdoors.
Materials strike a balance between simplicity and dynamism. Black aluminum windows outline garden views, set against crisp white walls with black accents. Polished concrete floors anchor the space, enhancing the thermal efficiency of the new indoor areas. A spacious outdoor timber deck extends the interior entertainment areas outside. The space’s black and white theme is softened by wooden furniture, adding warmth to the expansive area.
Innovation at its Core: The Allen Key House
The Allen Key House stands as a model for developing modular, adaptable designs that cater to individual needs and site conditions. In this project, Architect Prineas explored modular options for one and two-story designs. These modules rely on a grid system that incorporates double-height roof designs, making spaces voluminous and light-filled. The modular approach allows for easy adjustments of courtyards, light wells, and stairs to suit specific settings. This system simplifies construction and offers diverse options to match different preferences and budgets.
Photography by Chris Warnes
Visit Architect Prineas
- by Matt Watts