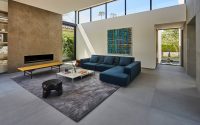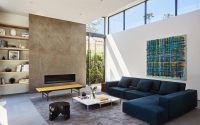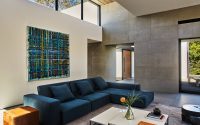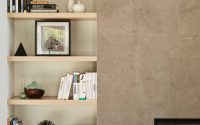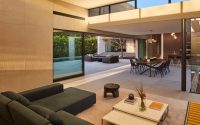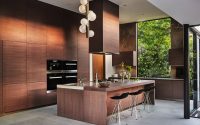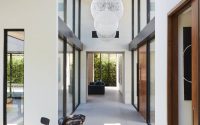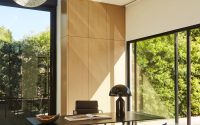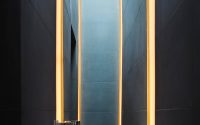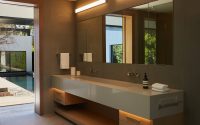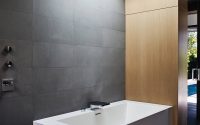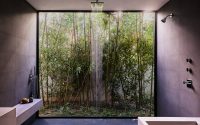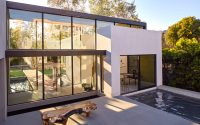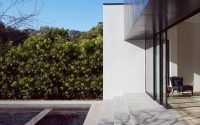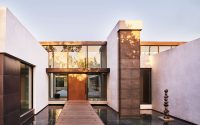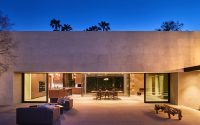House in West Hollywood by BAR Design + Construction
Designed in 2016 by BAR Design + Construction, House in West Hollywood is an inspiring modern residence located in California, United States.
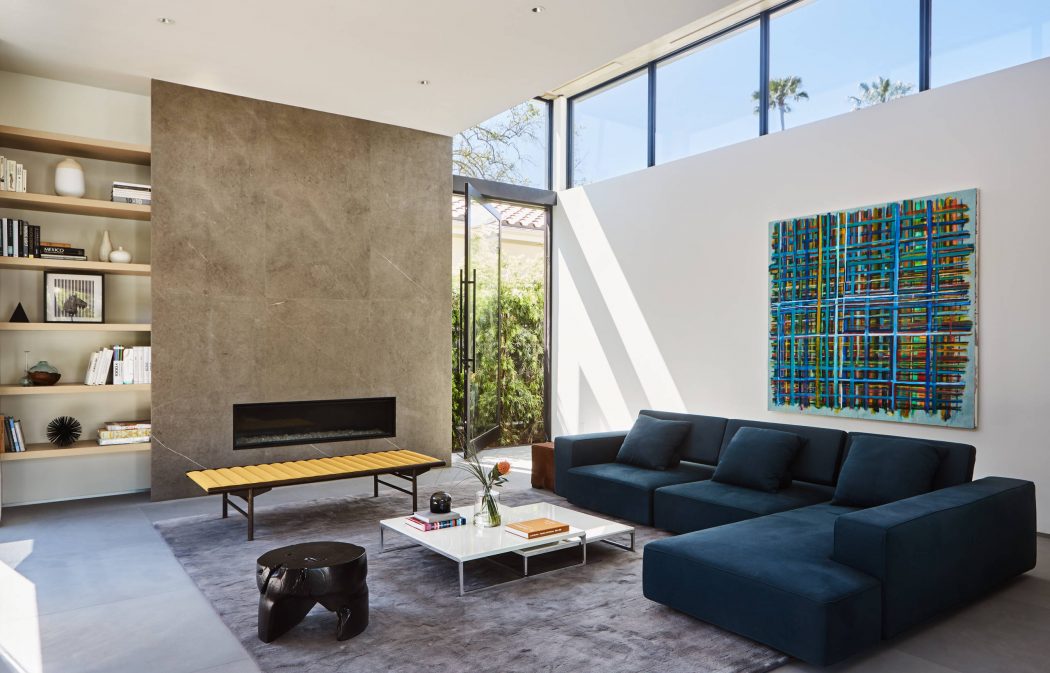









About House in West Hollywood
Modern Lines and Open Spaces
In the heart of West Hollywood, California, a house breaks the mold with its striking modern design. BAR Design + Construction, a name synonymous with cutting-edge architecture, crafted this 2016 masterpiece, aptly named House in West Hollywood. Sun-drenched exteriors boast clean lines and expansive glass, inviting the outdoors in. The entrance, flanked by minimalist art pieces, promises a blend of sophistication and simplicity.
Stepping Inside: A Harmonious Flow
The journey indoors starts with a spacious living room where daylight bathes a plush, deep-blue sofa, setting a relaxed tone. Adjoining this area, a meticulously placed contemporary art piece enlivens the walls, reflecting the vibrant pulse of the neighborhood. A sleek fireplace anchors the room, while built-in shelves whisper of organized elegance.
Transitioning to the dining area, the space opens up to reveal a seamless blend of indoor-outdoor living. Sliding glass doors erase boundaries, leading to an outdoor lounge that mirrors the interior’s comfort. Here, meals and memories are to be savored under the warm California sky.
A Culinary Statement
The heart of the home, the kitchen, tells a story of form meeting function. Dark wood cabinets juxtapose with stainless steel appliances, framing a central island that invites casual breakfasts and coffee chats. A window frames a living tableau of lush greenery, bringing a touch of nature to every culinary creation.
The narrative of thoughtful design continues in the bathroom. Stark geometry plays with natural light, streaming through a skylight above a minimalist bathtub. In another, a glass-walled shower blurs the line between the indoors and a private bamboo grove, crafting a unique bathing experience.
As one moves through the House in West Hollywood, each room offers a dialogue between the home and its surroundings. Glass walls, strategic lighting, and natural materials come together to create a living space that’s both a retreat and a tribute to modern architecture in one of America’s most dynamic neighborhoods.
Photography courtesy of BAR Design + Construction
Visit BAR Design + Construction
- by Matt Watts