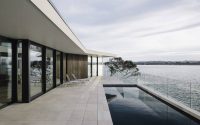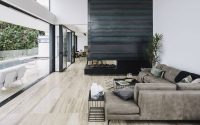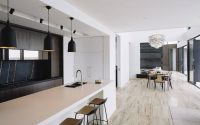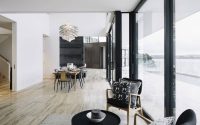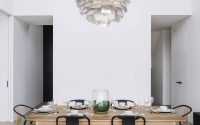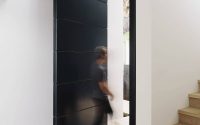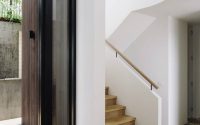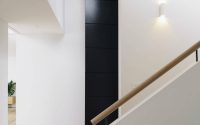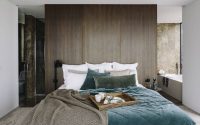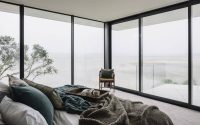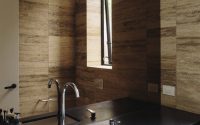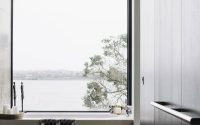Bayswater House by Trinity Interior Design
Bayswater House is a modern oceanfront residence located in Auckland, New Zealand, designed by Trinity Interior Design.










About Bayswater House
Crafting a Dream Home by the Water
This home, inspired by international designs and almost 700 square meters (7534 square feet) in size, sits right at the water’s edge in Bayswater, Auckland. It stands as a labor of love. Every detail mattered in creating an impressive outcome that fulfilled the client’s initial vision and design goals. Architect Graeme Pitts masterminded this architectural marvel. The house spans three levels on a difficult site, featuring breathtaking vaulted ceilings, a sculptural curved staircase, and offers expansive water views from most rooms.
A Collaborative Effort from Concept to Completion
From the start, Trinity played a key role, involved in everything from initial concept designs to the 18-month construction process. Our task was to choose all interior finishes and fittings, pick out the exterior color scheme, and oversee detailed cabinetry design along with interior architectural details. This project was a team effort, with the construction firm Create Construct and the client actively participating. The outcome? A visually captivating home that meets the needs of a busy family of six, proving that teamwork can turn dreams into reality.
Functional Elegance for Family Living
Indeed, this home is not just about looks; it’s designed for living. Every element, from the layout to the choice of materials, aims to create a space that’s both beautiful and practical for a family of six. This balance between aesthetics and functionality marks the true success of this project, showcasing a home that’s as inviting as it is stunning.
Photography courtesy of Trinity Interior Design
Visit Trinity Interior Design
- by Matt Watts