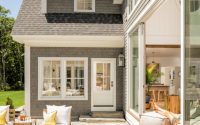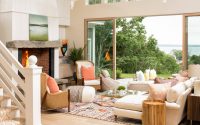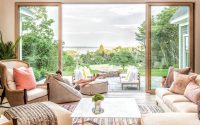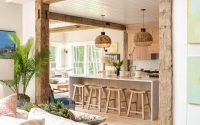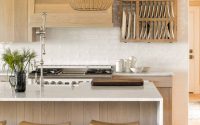Cumberland Foreside Estate by Nicola’s Home
Designed in 2016 by Nicola’s Home, Cumberland Foreside Estate is a traditional private residence located in Cumberland Foreside, Maine, United States.










About Cumberland Foreside Estate
Welcome to the Cumberland Foreside Estate, a picture-perfect example of traditional and rustic design. Created by Nicola’s Home in 2016, this stunning Maine house offers a remarkable living experience.
Majestic Maine Living
Set against the lush backdrop of Cumberland Foreside, the home’s exterior exudes classic elegance. The evening lights cast a welcoming glow, illuminating a path to the grand entryway. Step onto the wide porch and you can almost hear the soft whisper of the surrounding trees.
A Warm Welcome
Enter into a living room where comfort meets style. A roaring fireplace invites you to sit and relax, while expansive windows frame the outdoor scenery. It’s a space designed not just to impress, but to create moments.
Heart of the Home
Moving through to the kitchen, beam accents on the ceiling add a rustic touch, contrasting with modern amenities. It’s a space that calls for family gatherings, where recipes are shared and memories made.
The dining area merges seamlessly from the kitchen, setting the stage for intimate meals and lively conversations. With natural light streaming in, every breakfast feels like the start of something special.
Upstairs, the master bedroom offers a retreat. Plush bedding and soft, natural light promise restful nights. The attached bathroom echoes the home’s thoughtful design, where every detail, from the vanity to the freestanding tub, speaks of comfort.
Each additional room, whether it’s a guest bedroom, the bathrooms, or the cozy nook under the staircase, carries its own charm. Textures and tones come together to craft spaces that are both inviting and stylish.
Nicola’s Home has crafted not just a house, but a testament to timeless design. The Cumberland Foreside Estate stands proudly as a haven of traditional elegance, set in the heart of Maine.
Photography by Jeff Roberts
Visit Nicola’s Home
- by Matt Watts