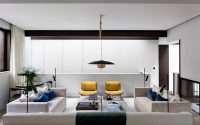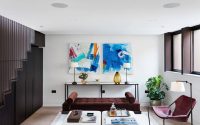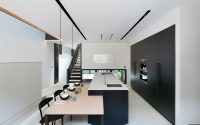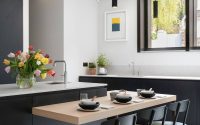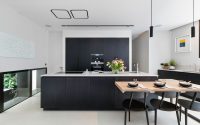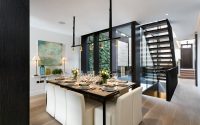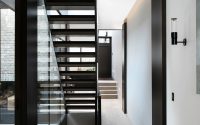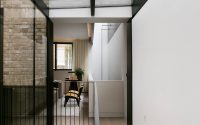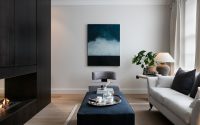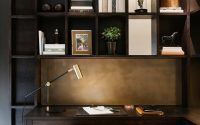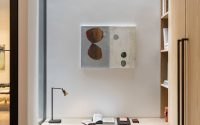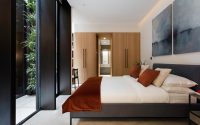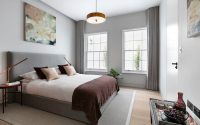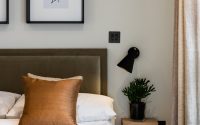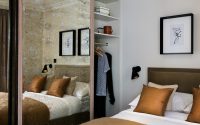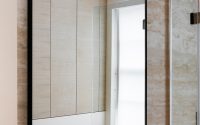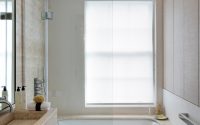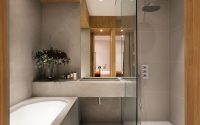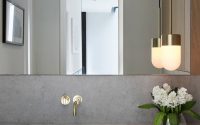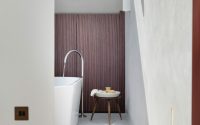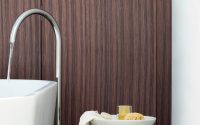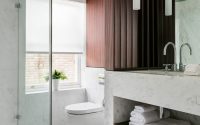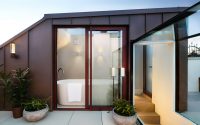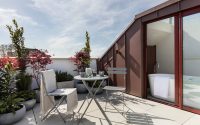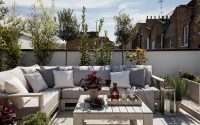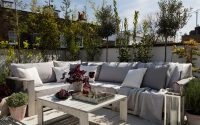Kenure House by Echlin
Kenure House is a creative single family house located in London, United Kingdom, designed by Echlin.













About Kenure House
Welcome to Kenure House, a modern London residence designed by Echlin that epitomizes contemporary elegance. This home, situated moments from the verdant Holland Park, presents a masterful fusion of a Victorian townhouse with two adjoining mews houses, celebrating a modern lifestyle in the United Kingdom’s historic capital.
Architectural Fusion in London
Kenure House greets you with a mews elevation that blends contemporary architecture with the restored grace of a Georgian façade. Its proximity to Holland Park underscores the thoughtful integration of this 3,800 sq ft residence into its upscale urban environment. The two-story living wall, a vertical expanse of greenery, stands as a striking feature against the home’s clean, geometric lines.
Interior Splendor
Inside, the living room introduces you to a space where natural light dances across minimalist furniture, highlighting a décor that balances modern sensibilities with homely comfort. Moving seamlessly into the kitchen, the black cabinetry and state-of-the-art appliances set against a neutral palette underscore a design that is as functional as it is stylish.
Adjacent to the kitchen, the dining area, illuminated by chic pendant lighting, serves as a social hub for both family gatherings and formal dinners. Here, floor-to-ceiling windows invite an interaction with the outdoors, extending the conversation to the living wall seen from within.
Personal Retreats
Upstairs, the bedrooms offer a personal sanctuary for rest and rejuvenation. With plush bedding and soft textiles, each room is a haven for the senses. The bathrooms continue the home’s design narrative, combining clean lines with luxurious fixtures, creating spaces that offer both privacy and spa-like indulgence.
From the intimate terrace spaces, where one can enjoy London’s skyline, to the harmonious flow between rooms, Kenure House is a testament to Echlin’s commitment to crafting spaces that cater to both the needs and aspirations of contemporary life. This house, with its generous lateral living spaces, large integral garage, and innovative design, stands not only as a home but as a statement of refined urban living in one of the world’s most dynamic cities.
Photography by Nathalie Priem
Visit Echlin
- by Matt Watts