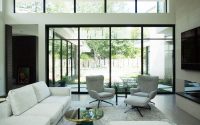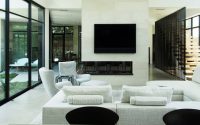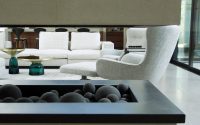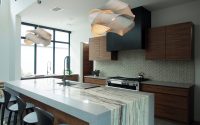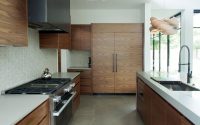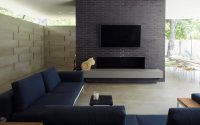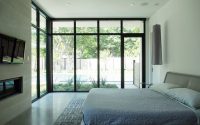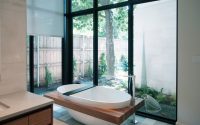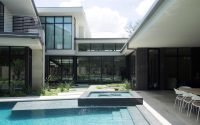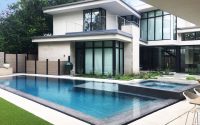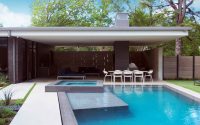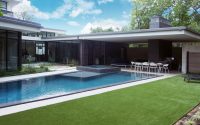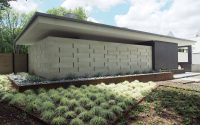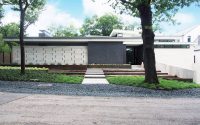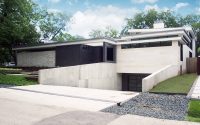House in Dallas by Classic Modern Design Build
Designed in 2017 by Classic Modern Design Build, House in Dallas is a modern two-story house situated in Dallas, Texas, United States.













About House in Dallas
Stepping into the Bluffview neighborhood, the “House in Dallas” stands as a modern marvel designed by Classic Modern Design Build. Conceived in 2017, this two-story residence caters to a desire for open spaces bathed in natural light.
Exterior Elegance
A flat overhang casts a protective shade over the House in Dallas, harmonizing with the high windows that punctuate its façade. The entrance invites guests with a cascade of steps, framed by the thoughtful landscaping of Garthoff Designs. A massive cantilevered patio hints at the grandeur within, promising an ideal space for entertainment.
Interior Ingenuity
The interior unfolds in a logical sequence, beginning with the foyer where the floating staircase—a piece of functional art—anchors the space. Adjacent, the living room’s expansive windows draw the outside in, while the floating fireplace promises warmth and camaraderie.
A step further, the kitchen and dining area merge, offering a fluid space for culinary creation and social gatherings. The white countertops contrast with dark wood, creating a visual rhythm, complemented by the soft glow of designer lighting.
The bedroom, a study in simplicity, focuses on comfort with a view of the tranquil pool, offering a personal retreat. Conversely, the bathroom, with its standalone tub and floor-to-ceiling windows, provides a spa-like experience, emphasizing privacy and relaxation.
A Synthesis of Spaces
Transitioning to the outdoor living area, the design blurs the line between inside and out. Here, a covered lounge area presents a seamless space for relaxation, anchored by the dark tones of the brick fireplace wall.
In essence, the House in Dallas by Classic Modern Design Build encapsulates modern living with a design that speaks to both functionality and aesthetic pleasure. Kienast’s construction excellence, paired with the landscape and pool by Waterline Pools, renders this corner lot a cornerstone of modern architecture in Dallas.
Photography by Thomas Nguyen
Visit Classic Modern Design Build
- by Matt Watts