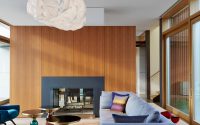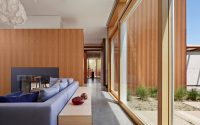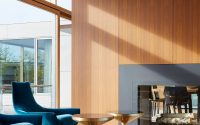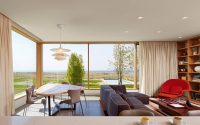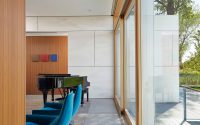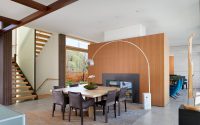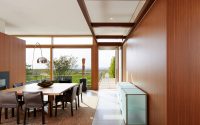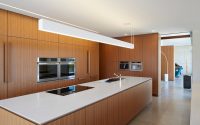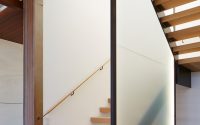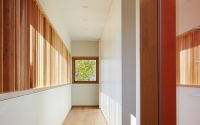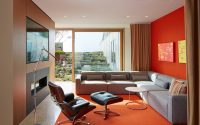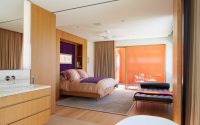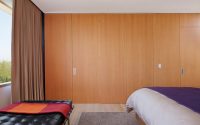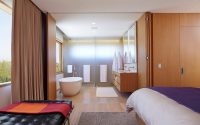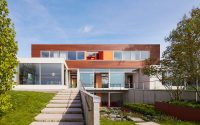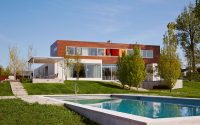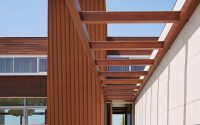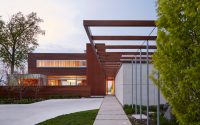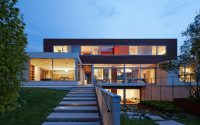St. Joseph Residence by Wheeler Kearns Architects
Situated in the United States, St. Joseph Residence is a modern private residence designed in 2016 by Wheeler Kearns Architects.











About St. Joseph Residence/h2>
The St. Joseph Residence emerges from the coastal dune landscape of the United States, a striking embodiment of modern architectural design by Wheeler Kearns Architects. Conceived in 2016, this home is a harmonious interplay between the openness of nature and the warmth of domestic space.
Coastal Harmony
Approaching the St. Joseph Residence, one is greeted by a façade that whispers of balance and connection. A long, rolling site cradles the structure, where two intersecting axes lay down—extending, connecting, becoming one with the land. A vertical shaft of weathering steel stands proudly at this nexus, a striking marker of intersection, devoid of a traditional roof yet commanding in presence.
Elemental Elegance
The residence’s exterior is a lesson in subtle contrasts—porcelain volumes sit grounded while a wooden volume bridges overhead, embracing the elements. The void left by these intersecting forms becomes a public statement of space, inviting interaction with the surrounding environment. Architectural elements like trellises and screened pavilions extend from within, inviting the outdoors in and enhancing the sensory experience of the residence.
Transitioning inside, the narrative of balance and connectivity continues. The living room greets visitors with warm wooden tones and vast glass panes that offer an unobstructed view of the verdant landscape. Light plays across surfaces, highlighting the thoughtful integration of indoor and outdoor spaces.
Further in, the kitchen unfolds as a sleek testament to functionality, wrapped in rich wood and punctuated by state-of-the-art appliances. Its island, a central feature, offers not just a space for culinary creation but also for gathering and engagement.
As one ascends the staircase, lit by natural light that filters through thoughtfully placed windows, the private quarters reveal themselves. The bedrooms and bathrooms are sanctuaries of simplicity and comfort, where the continuity of wood and glass provides a canvas for rest and rejuvenation.
The heart of the residence might just be the living space that fuses comfort with panoramic views. Here, furnishings play with form and color, all positioned to encourage contemplation of the natural expanse just beyond the glass.
Each room of the St. Joseph Residence is a crafted experience. From the tactile pleasure of wooden textures to the visual delight of framed landscapes, the home is a masterclass in creating a symphony of spaces that are both distinct in function and united in aesthetic.
Intimate Immensity
The master bedroom stands as a bold declaration of the design’s ethos—where luxury meets intimacy. A freestanding tub and generous bed coexist, offering views that stretch to the horizon. It’s a space that perfectly encapsulates the home’s commitment to combining the expansive with the personal.
Through every corner of the St. Joseph Residence, Wheeler Kearns Architects have orchestrated a dwelling that resonates with its setting. It’s a place where every sunset and breeze is part of the living experience, a modern home that embraces its environment and enhances the everyday.
Contrast heightens experience.
Photography by Steve Hall Nick Merrick
Visit Wheeler Kearns Architects
- by Matt Watts
